Work
Breathe life into your brand with captivating experiences that resonate with audiences around the world.
By Service
- Accessibility Consulting + Audit
- Branding + Design
- Digital Experiences
- Environmental Graphic Design
- Hosting + Maintenance
- Media Production
- Research
- UX + UI Design
- Web + App Development
By Industry
- Consultancy
- Cultural
- Education
- Government
- Healthcare
- Hospitality
- Logistics
- Mixed-use
- Museums
- Not for Profit
- Real Estate
- Technology
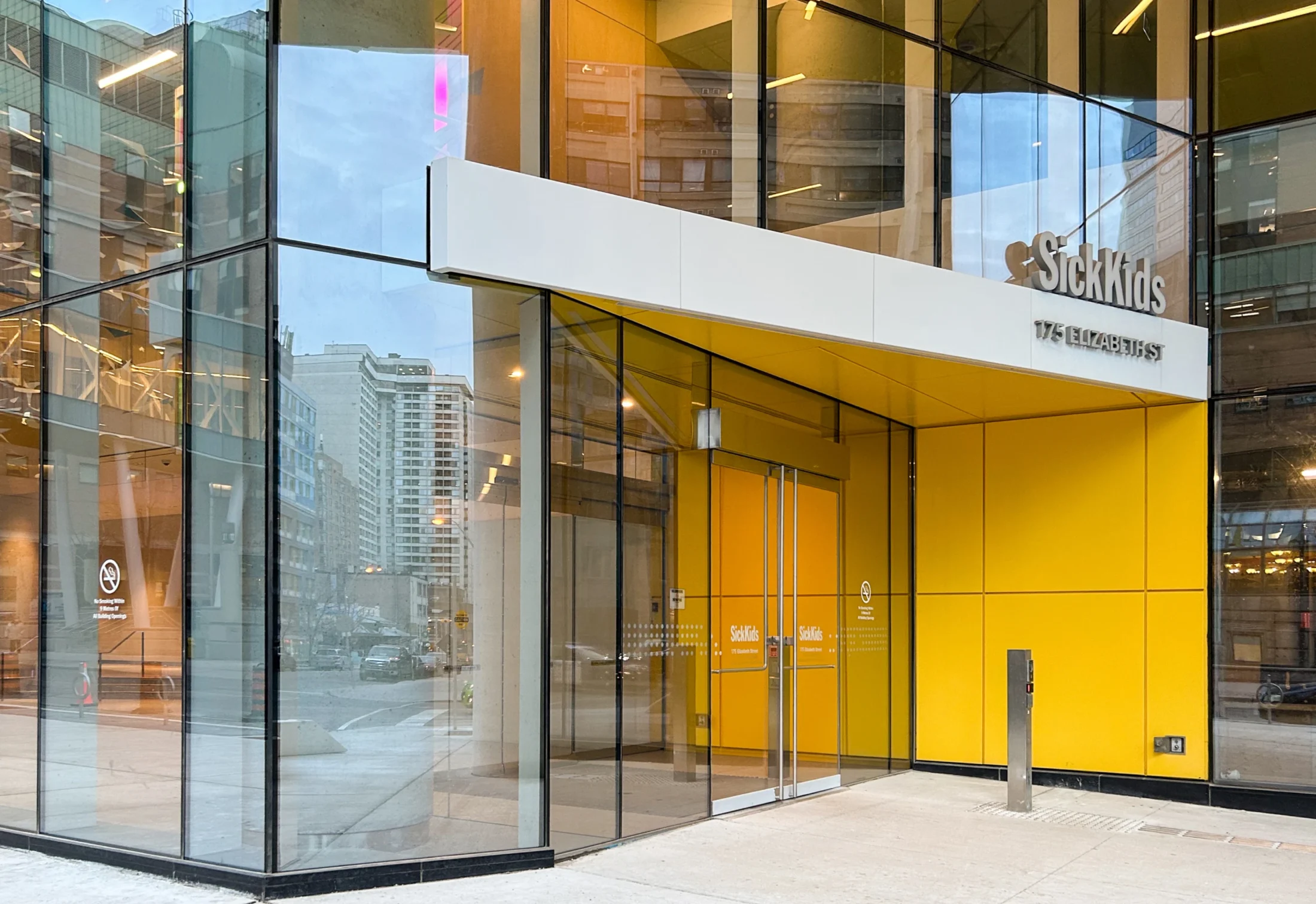
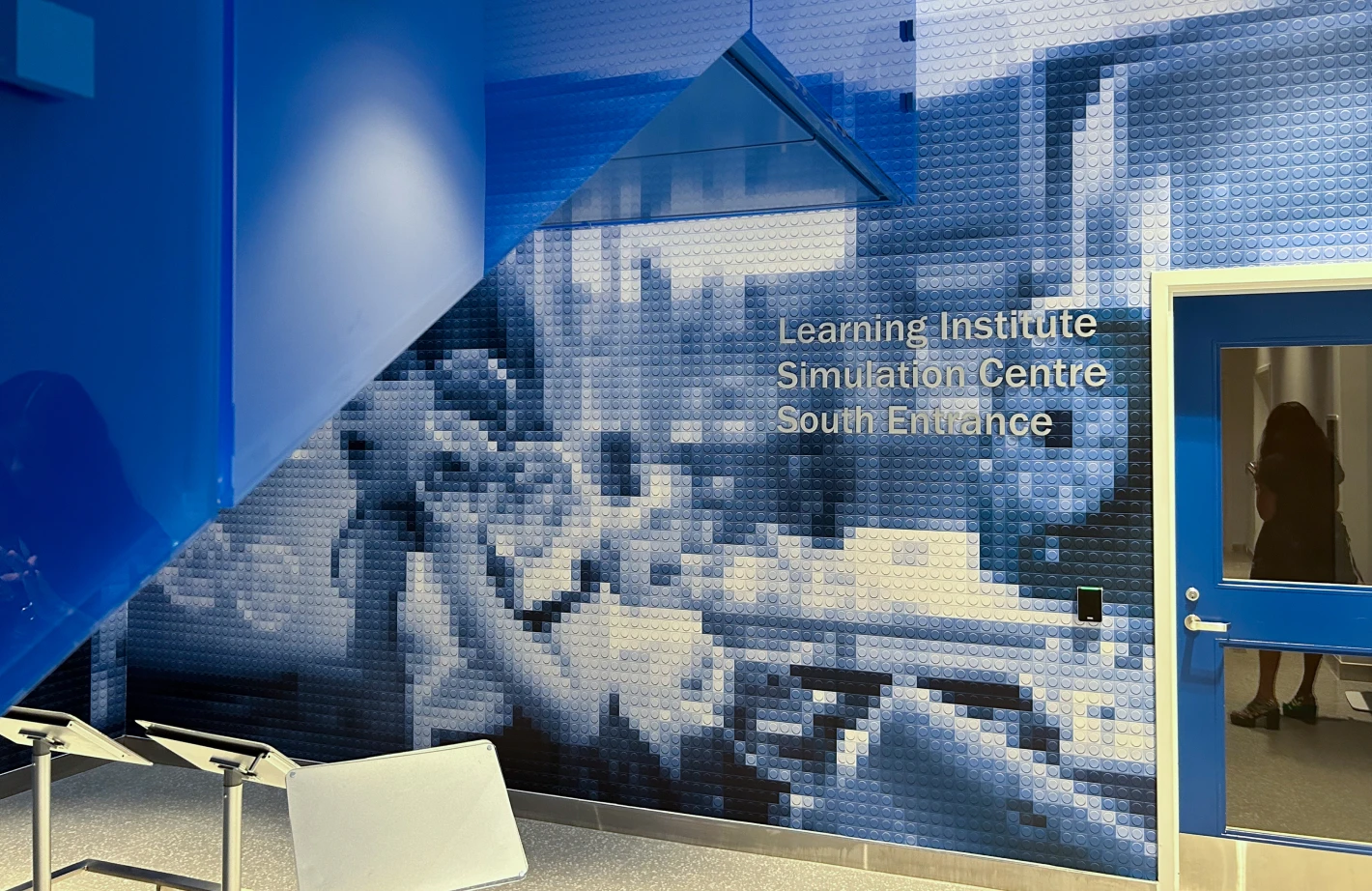
The Hospital for Sick Children
-
Environmental Graphic Design
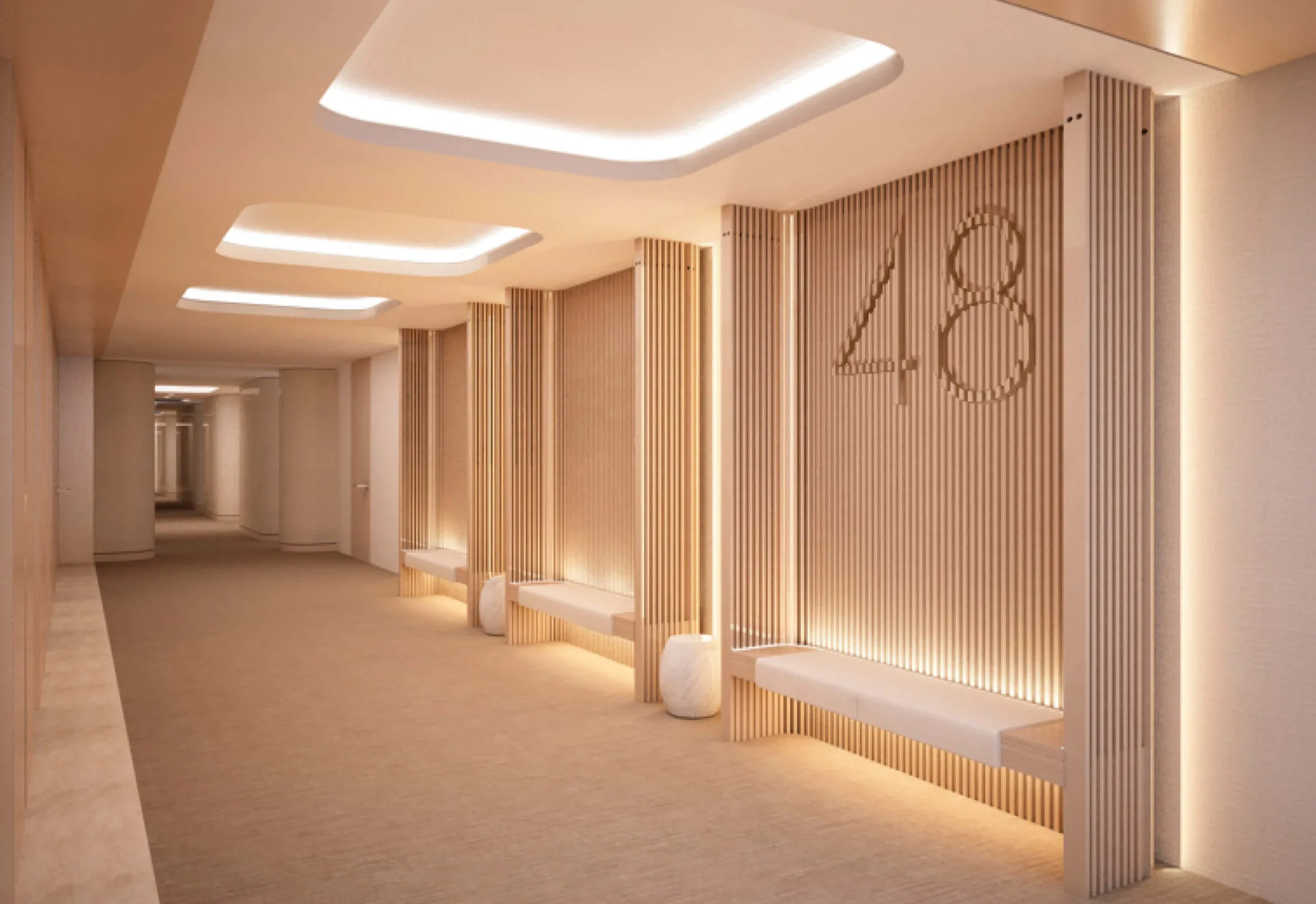
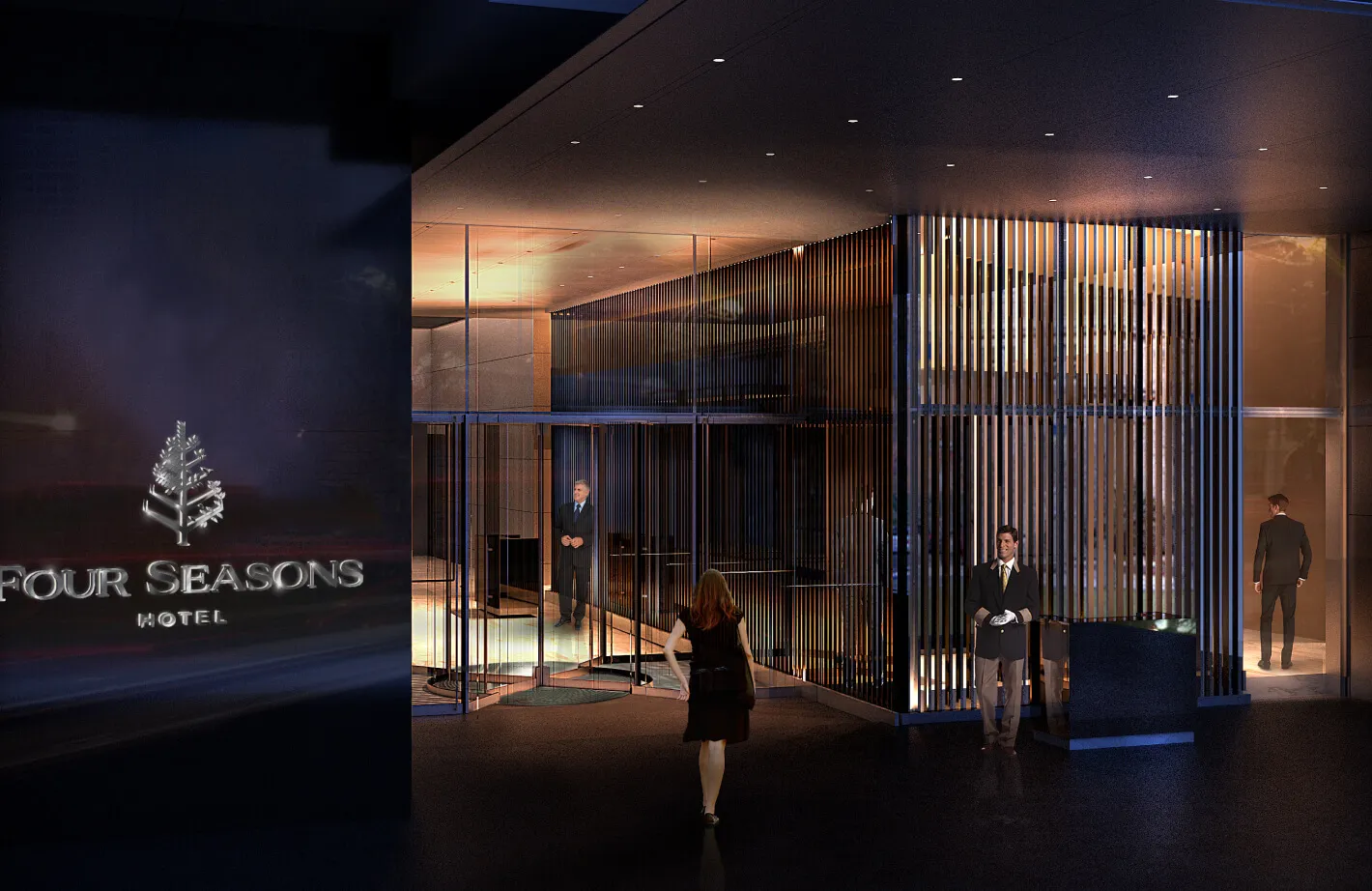
Four Seasons Philadelphia
-
Environmental Graphic Design
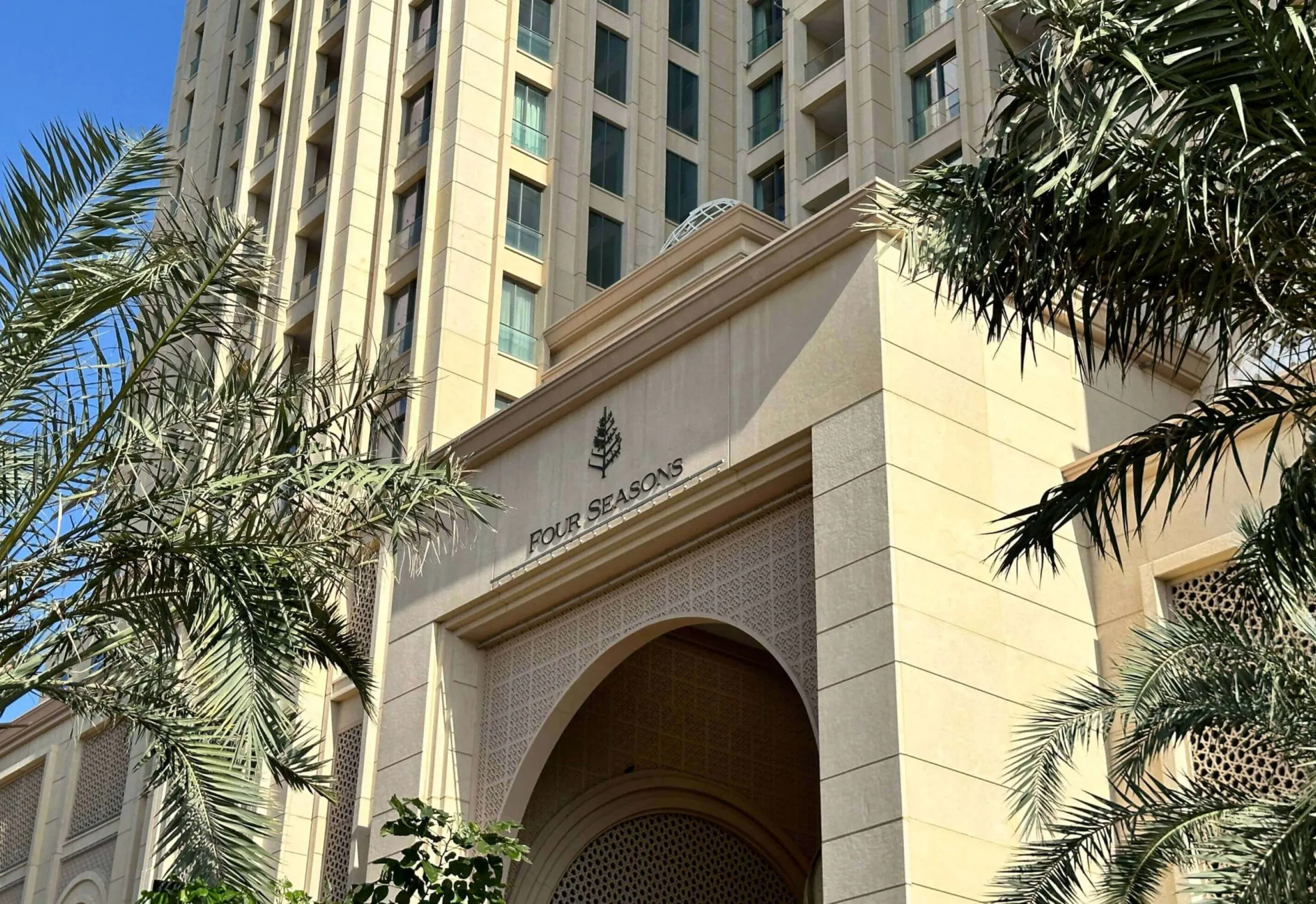
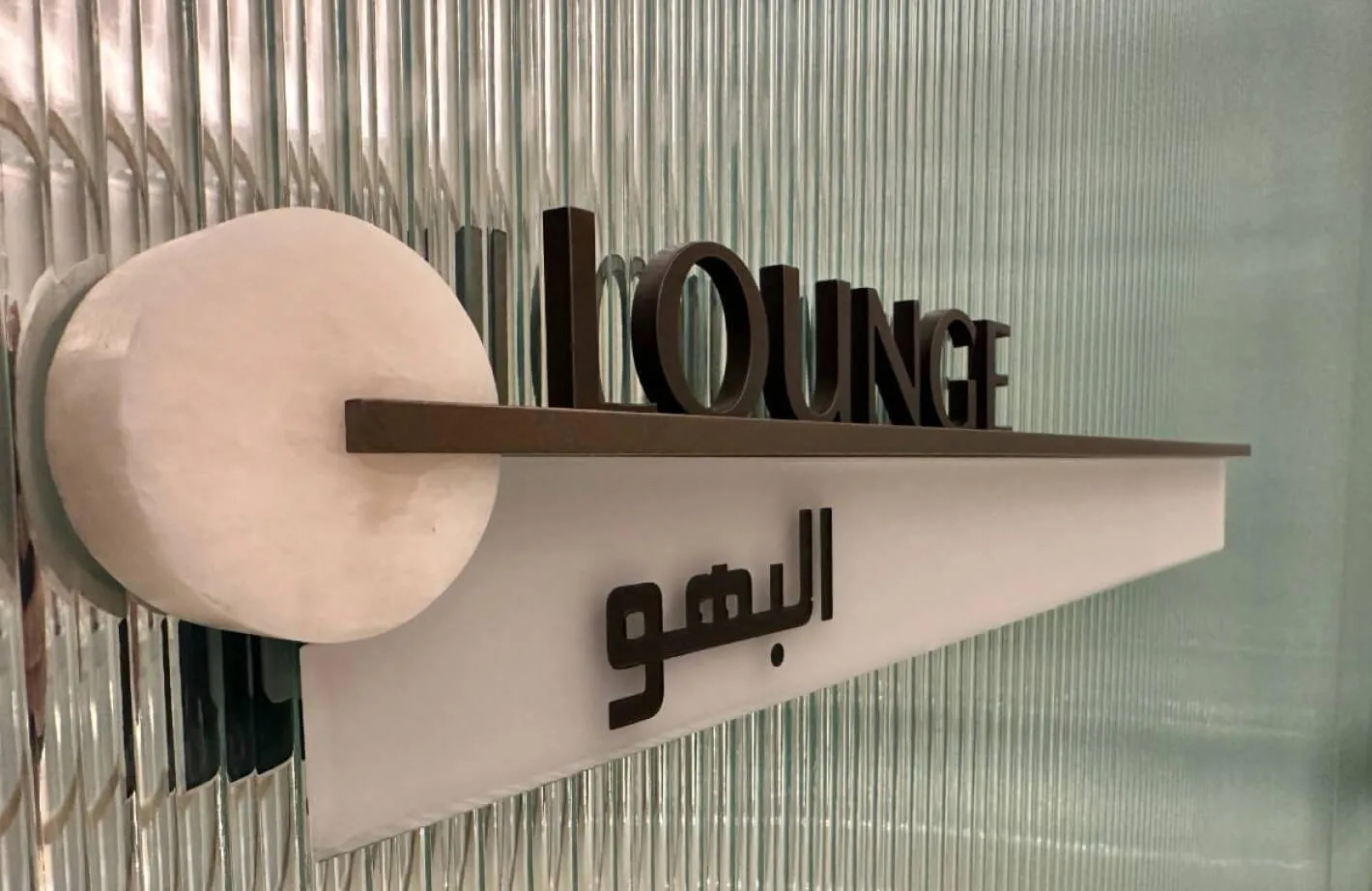
Four Seasons Doha
-
Environmental Graphic Design
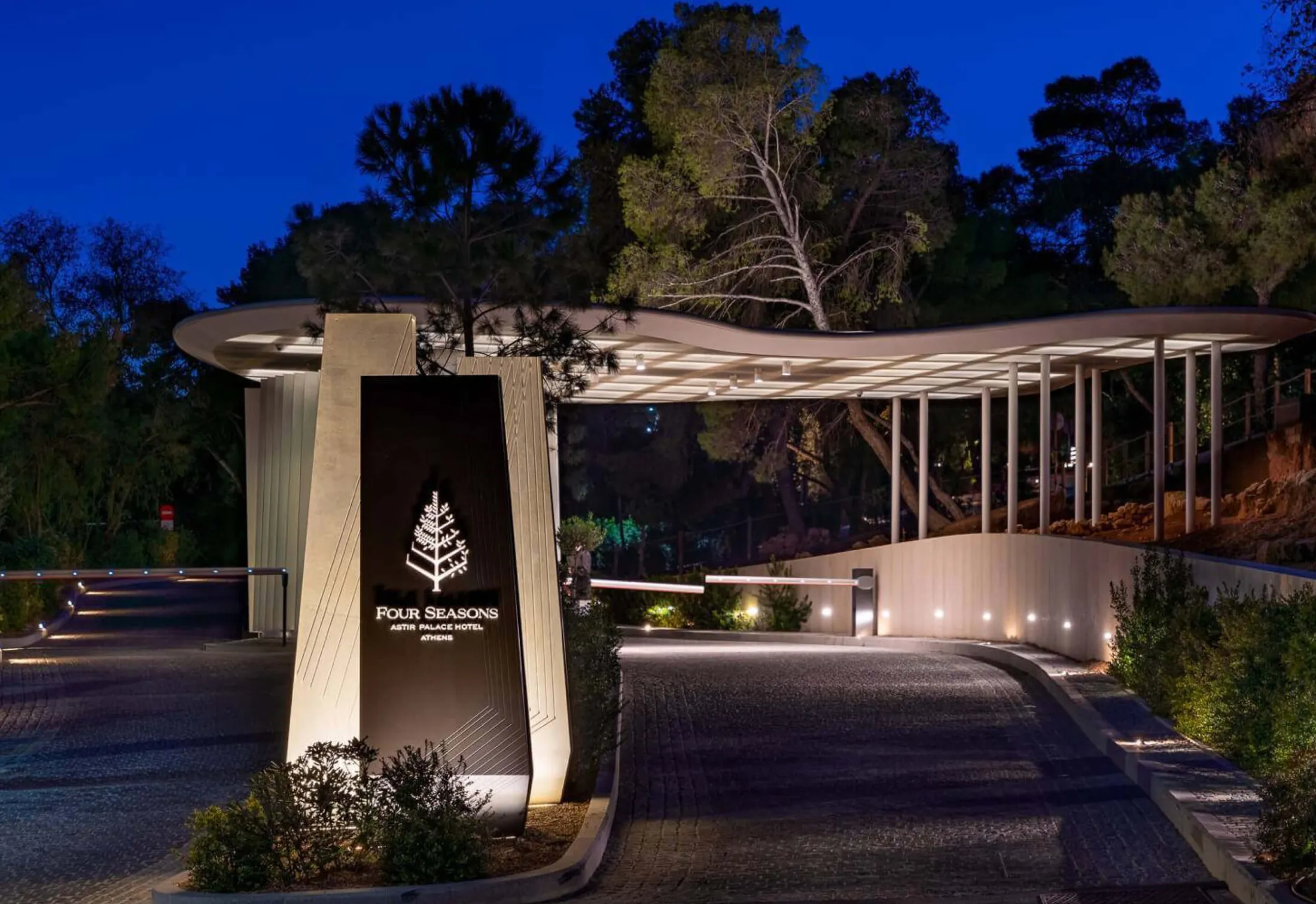
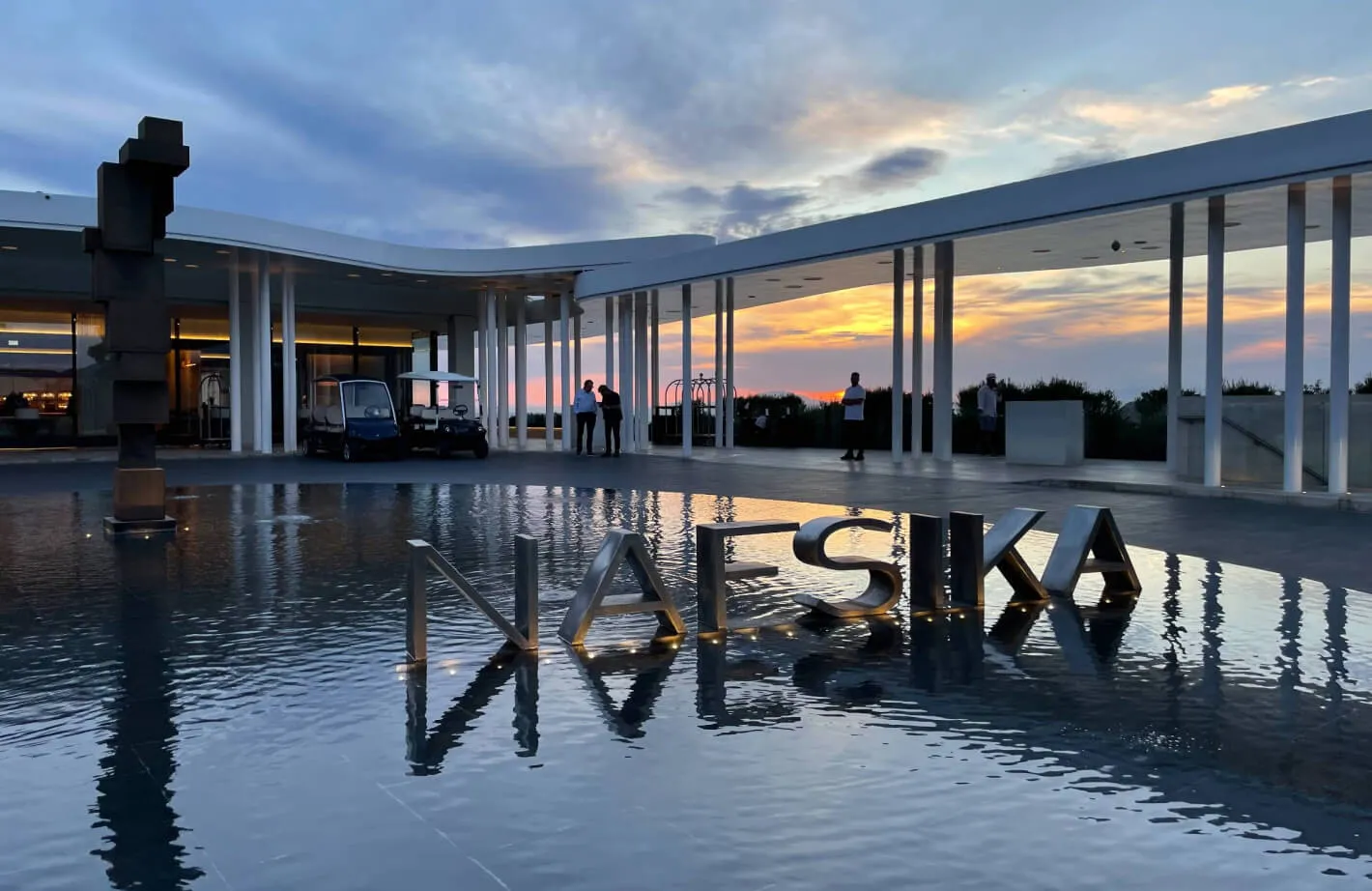
Four Season Athens
-
Environmental Graphic Design
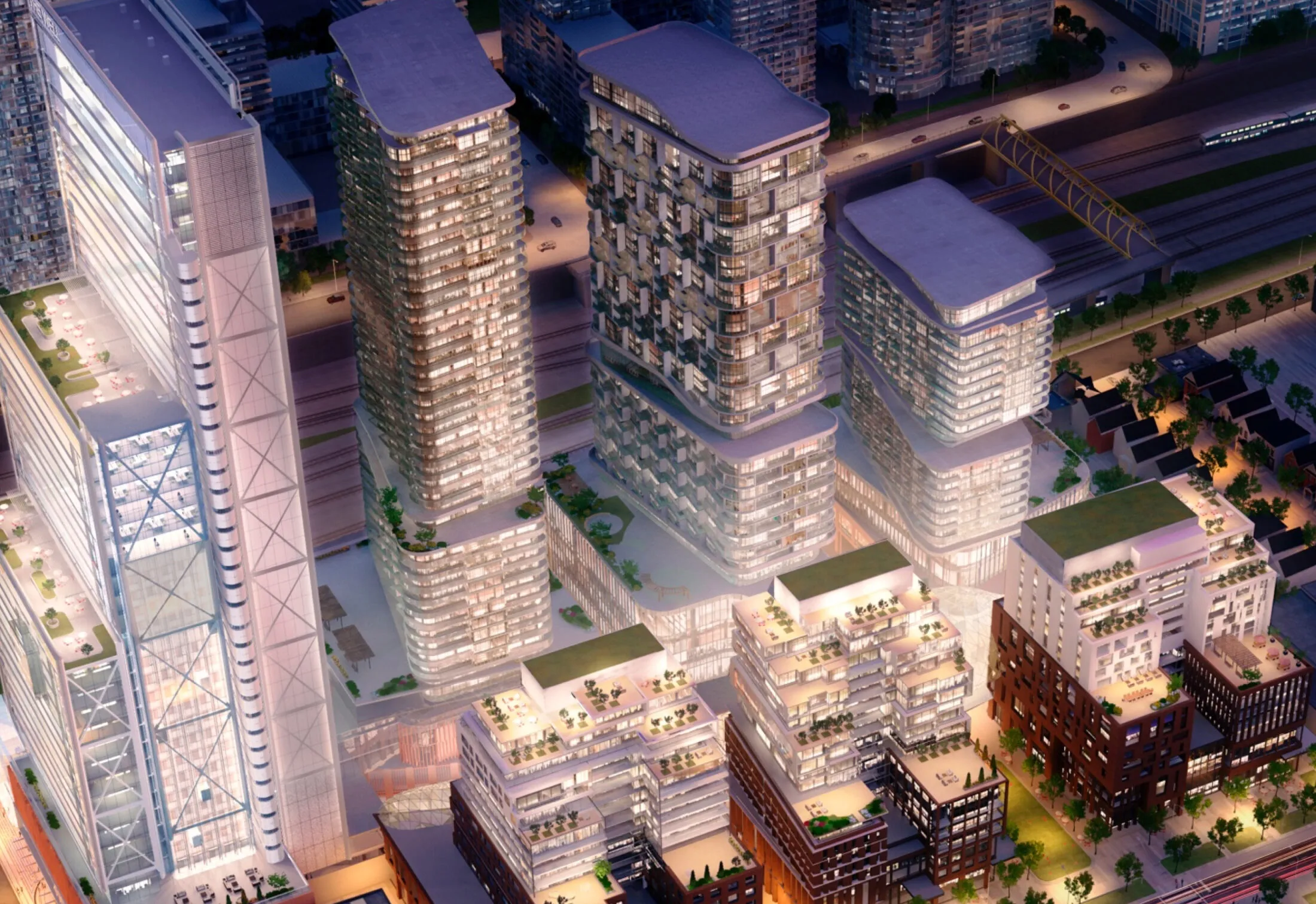
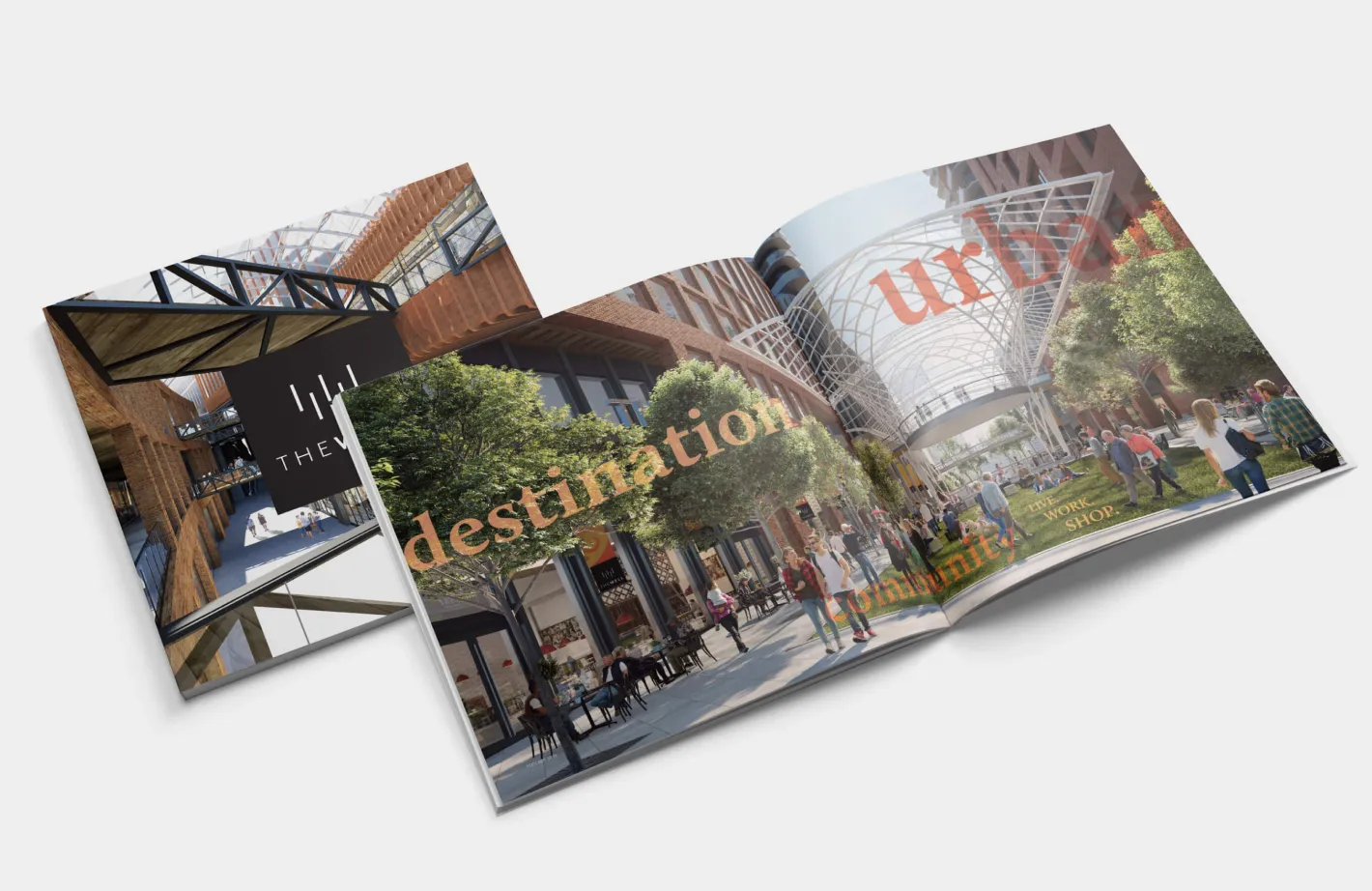
The Well
-
Accessibility Consulting + Audit
-
Branding + Design
-
Media Production
-
UX + UI Design
-
Web + App Development

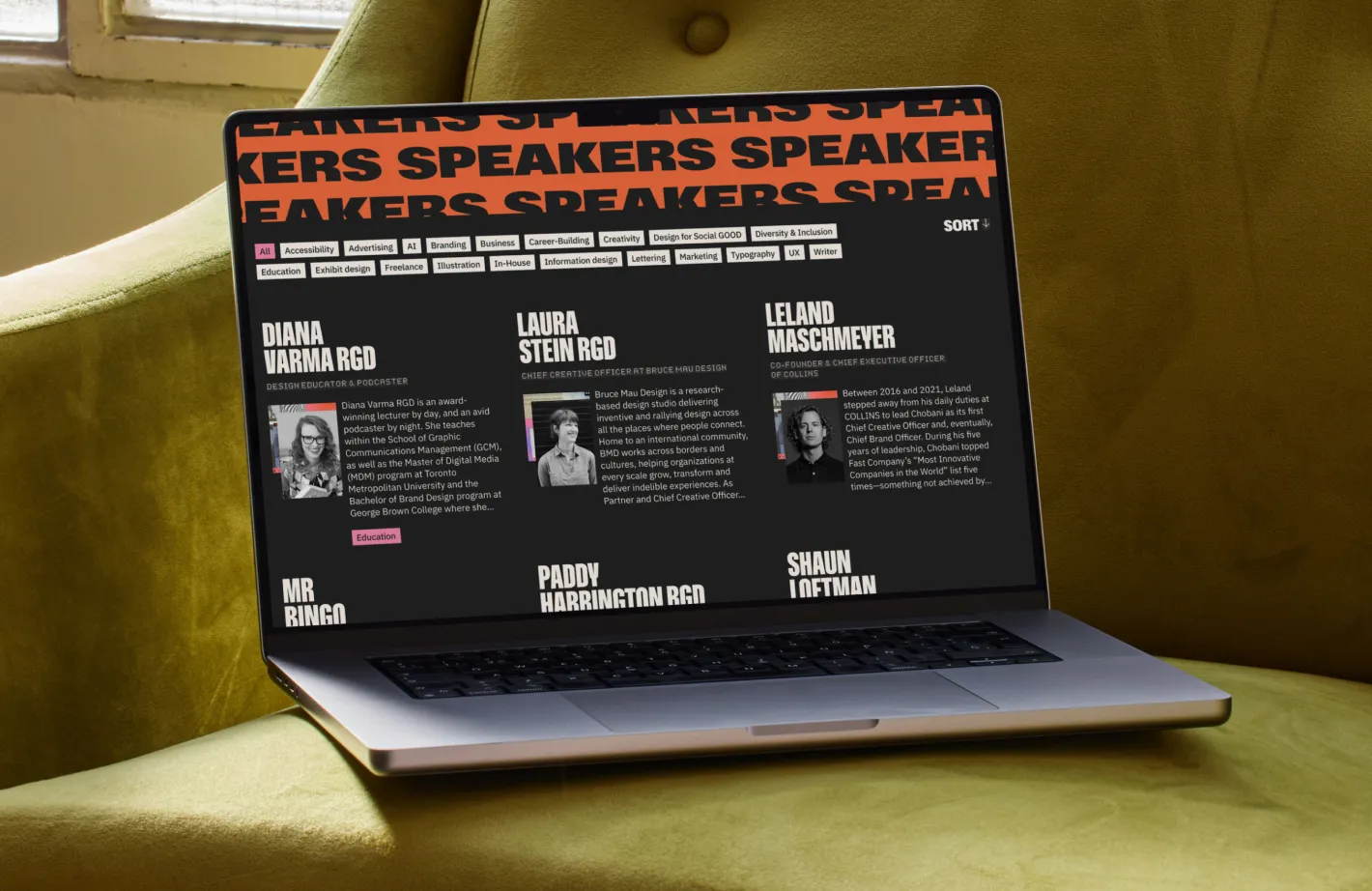
DesignThinkers 2024
-
Accessibility Consulting + Audit
-
UX + UI Design
-
Web + App Development
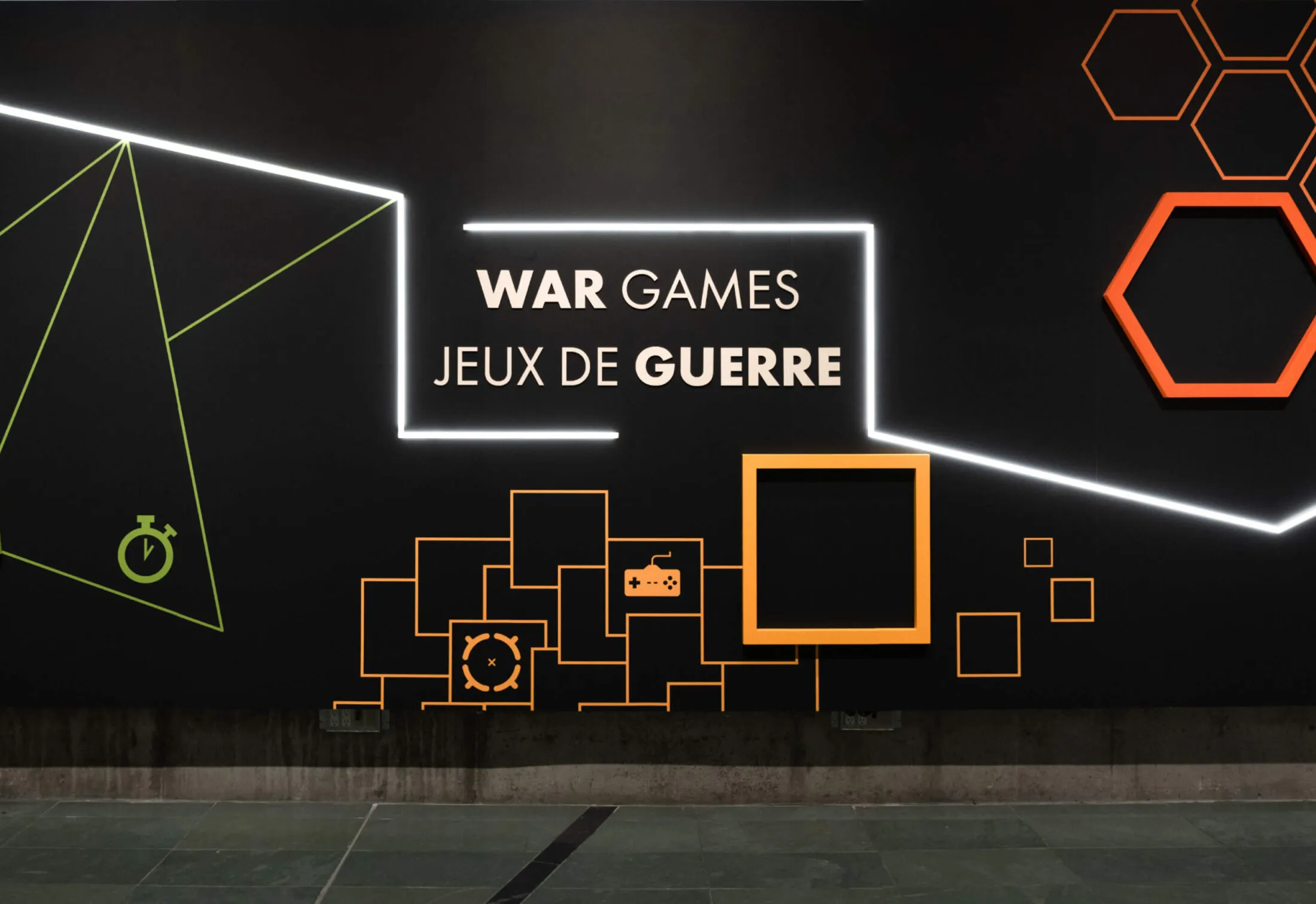
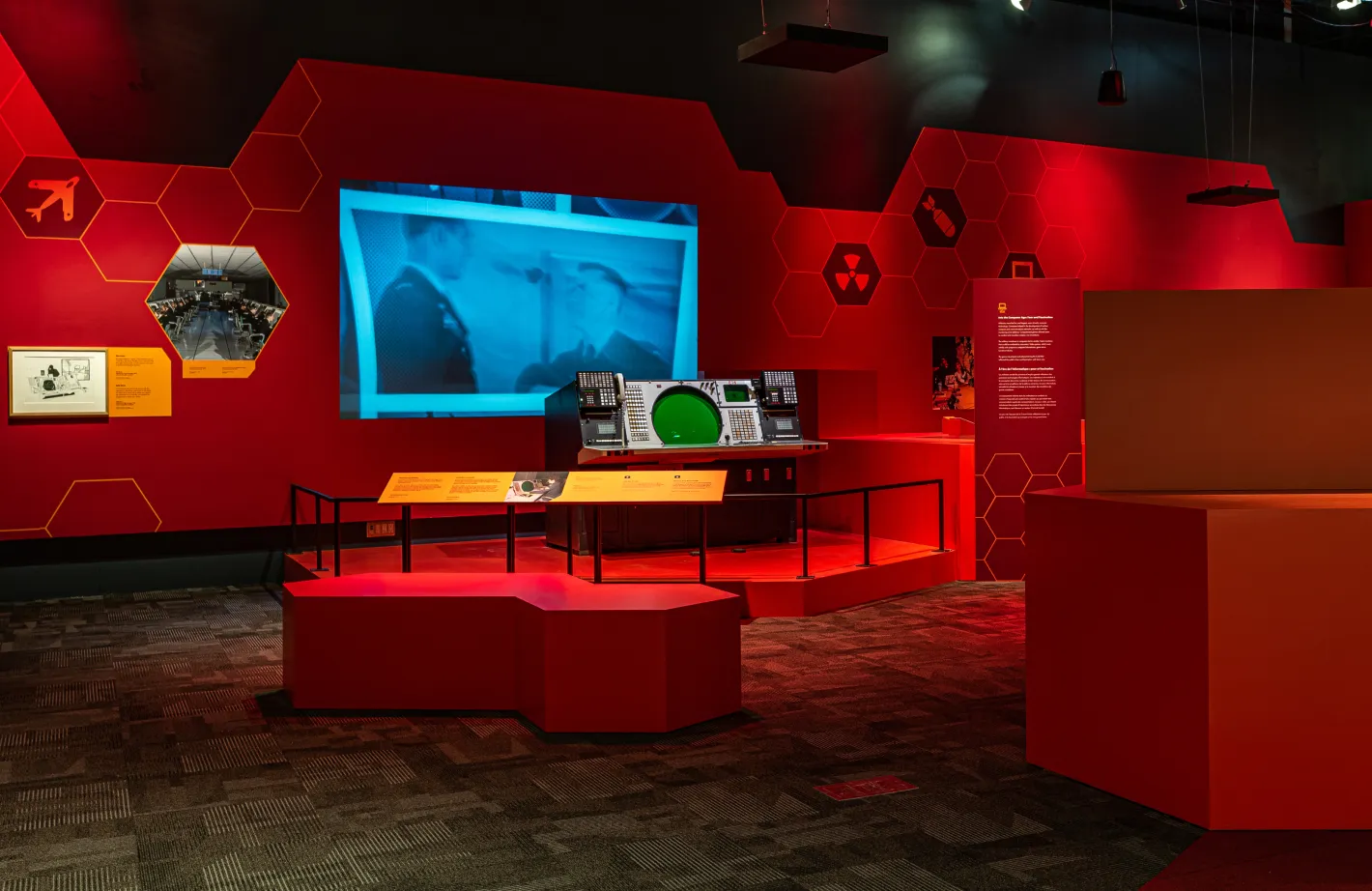
Canadian War Museum
-
Media Production
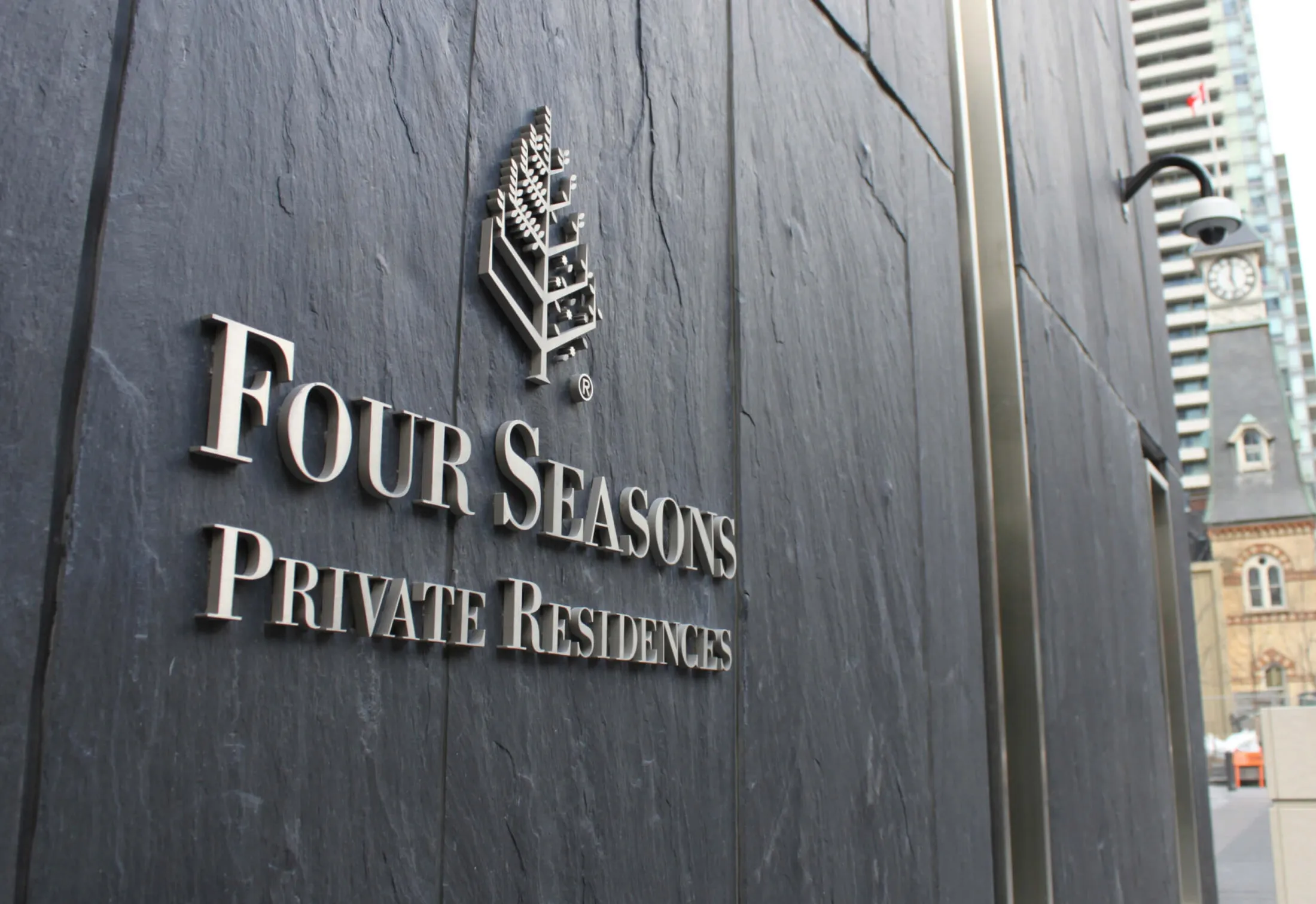
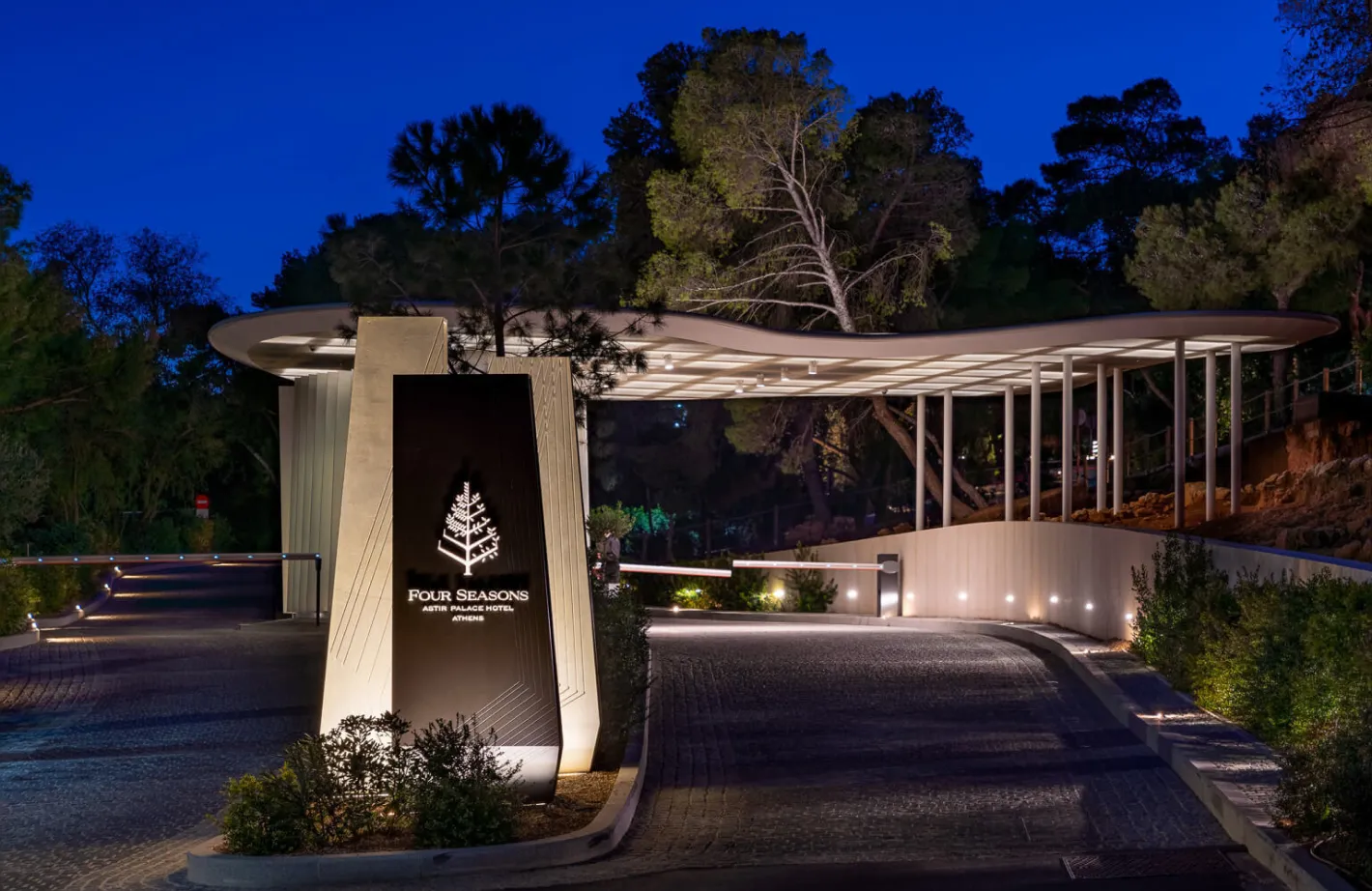
Four Seasons
-
Environmental Graphic Design

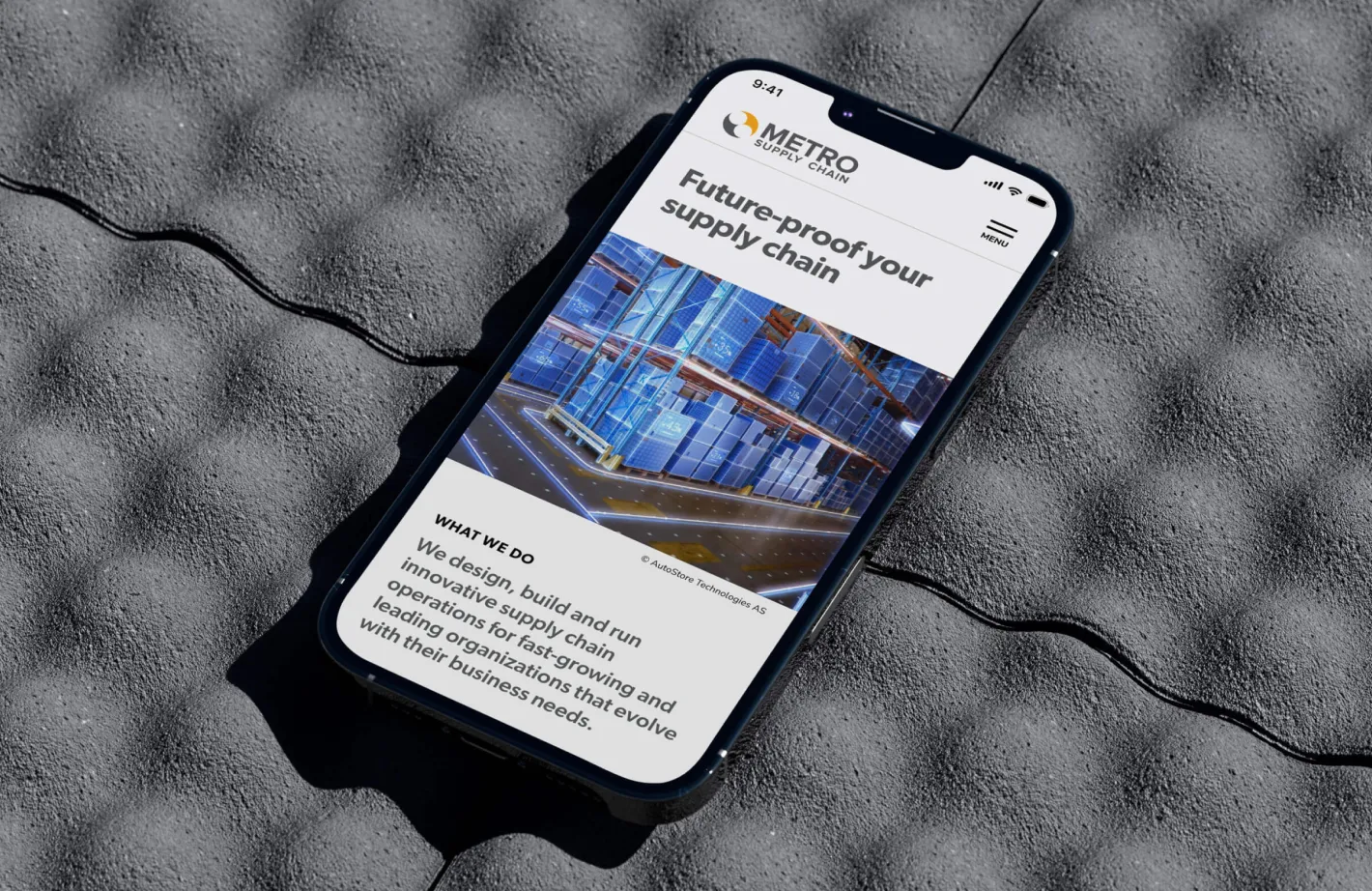
Metro Supply Chain
-
Accessibility Consulting + Audit
-
UX + UI Design
-
Web + App Development
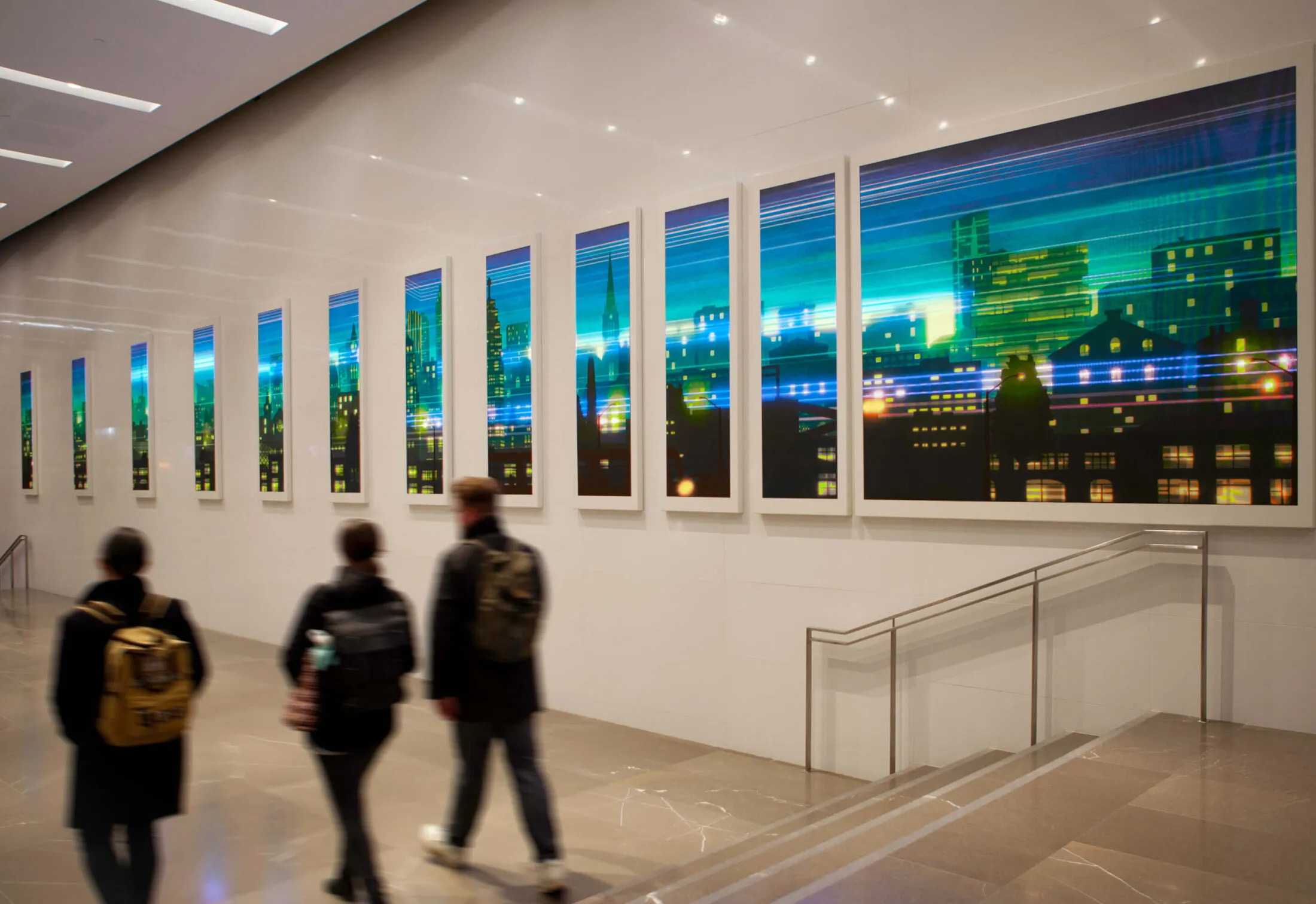
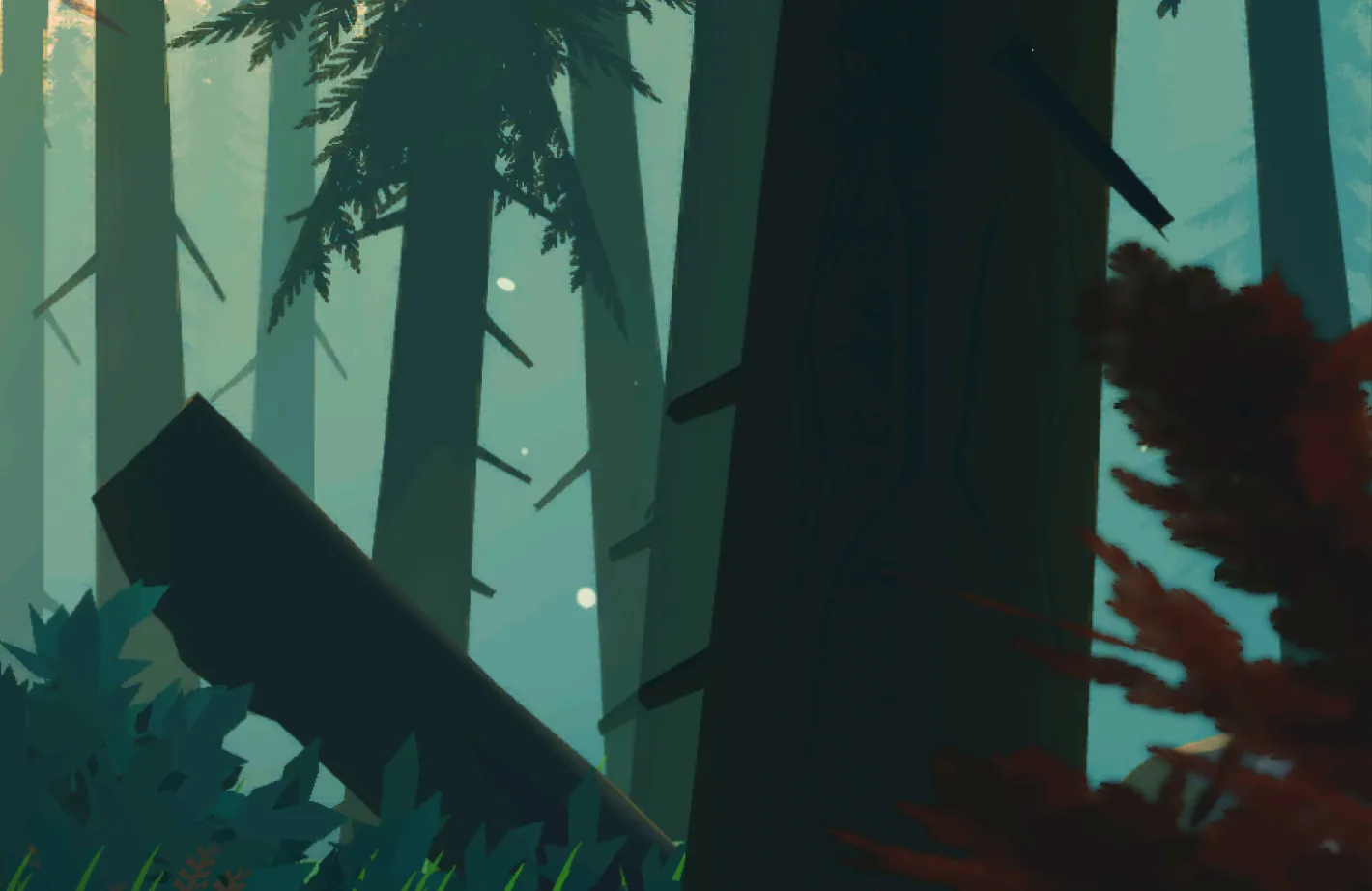
First Gulf
-
Digital Experiences
-
Environmental Graphic Design