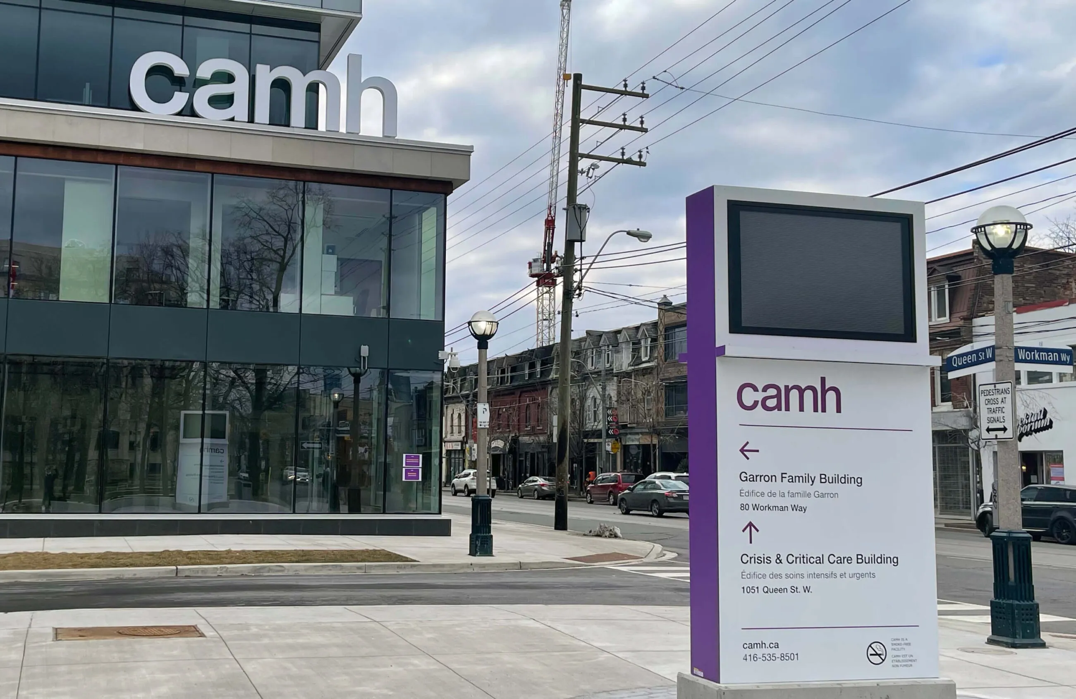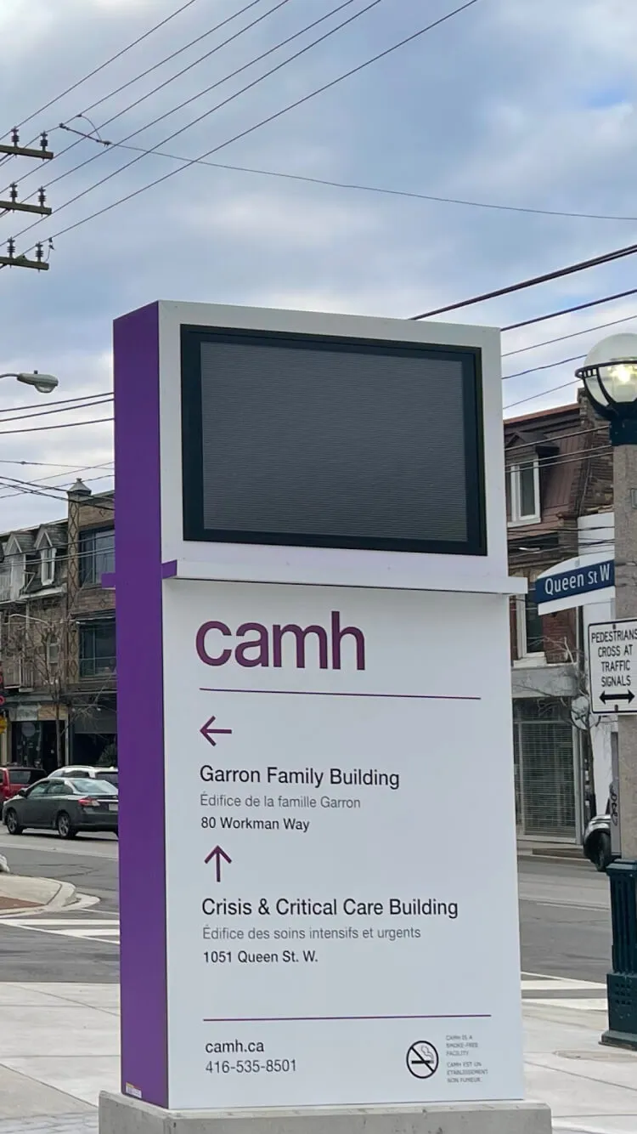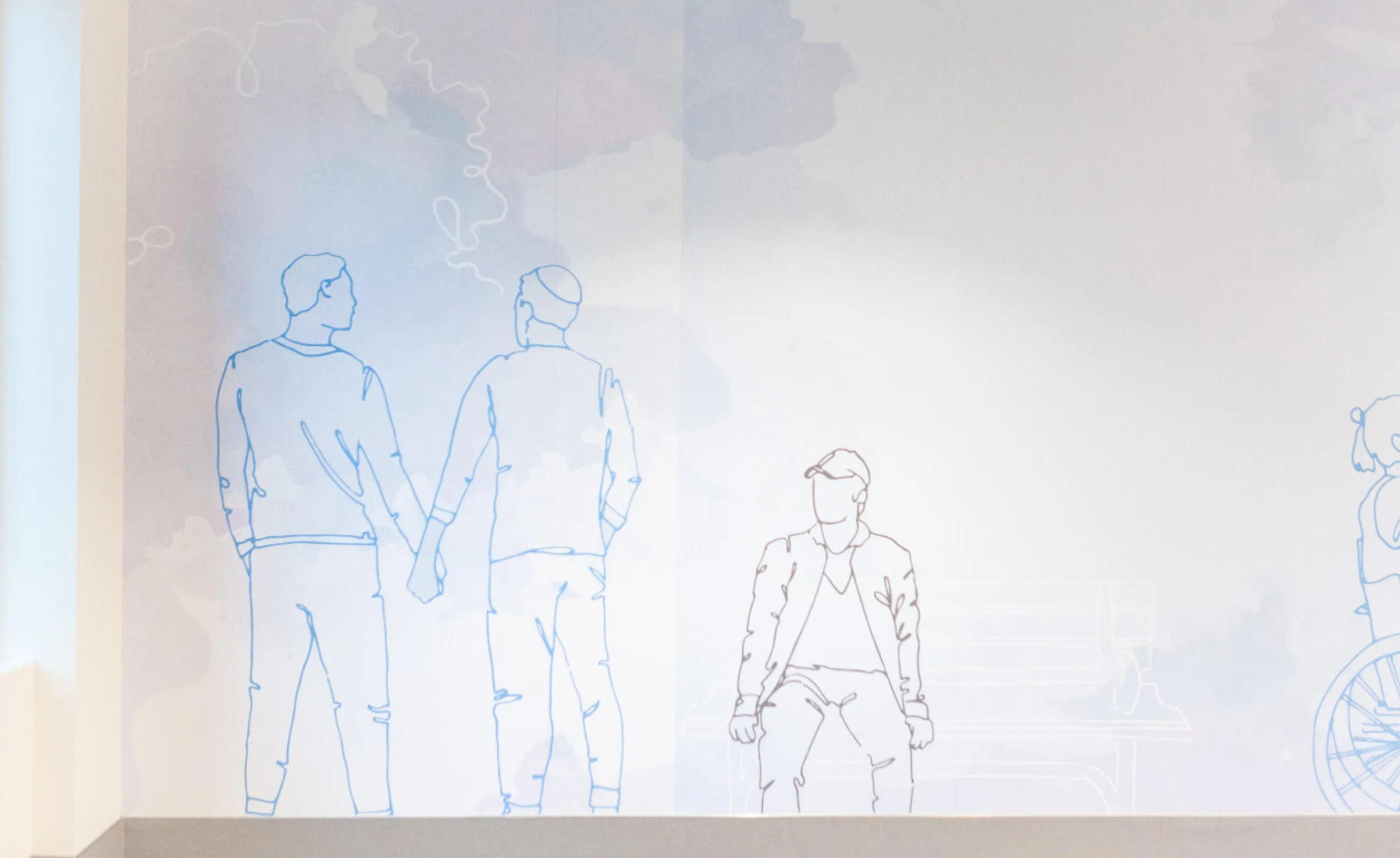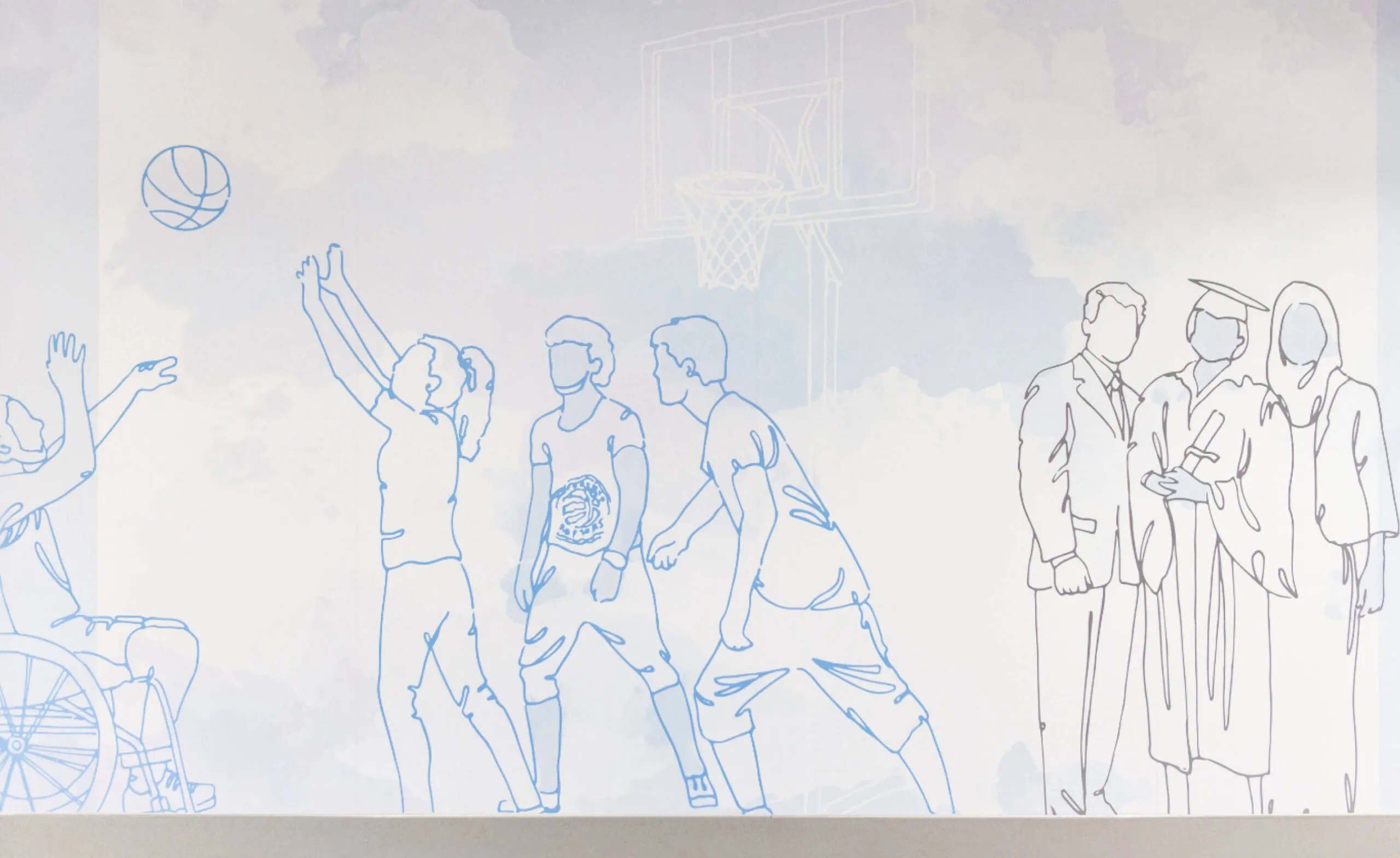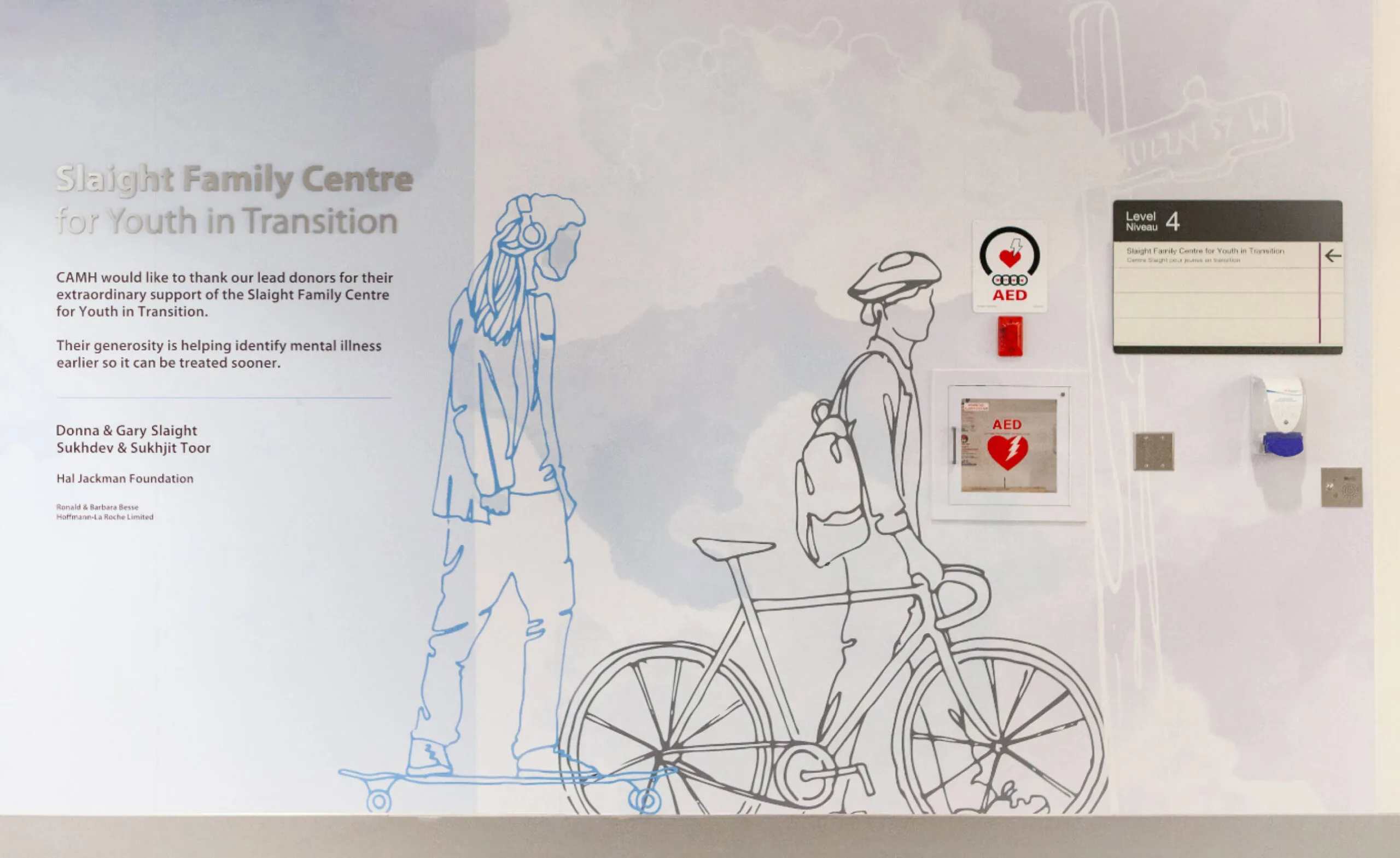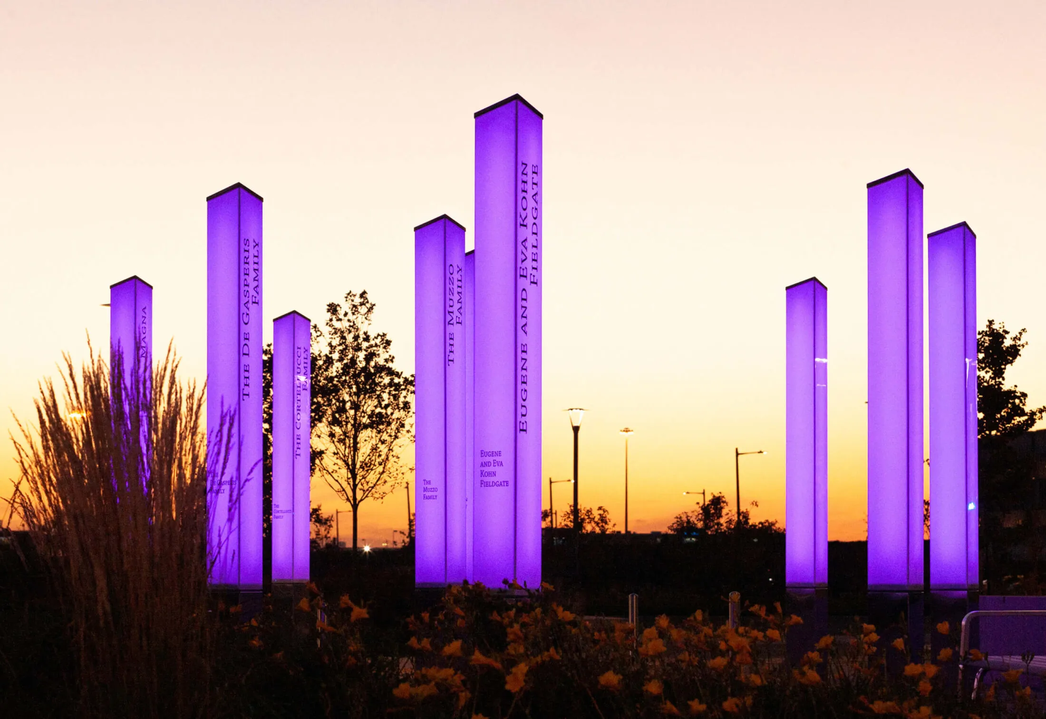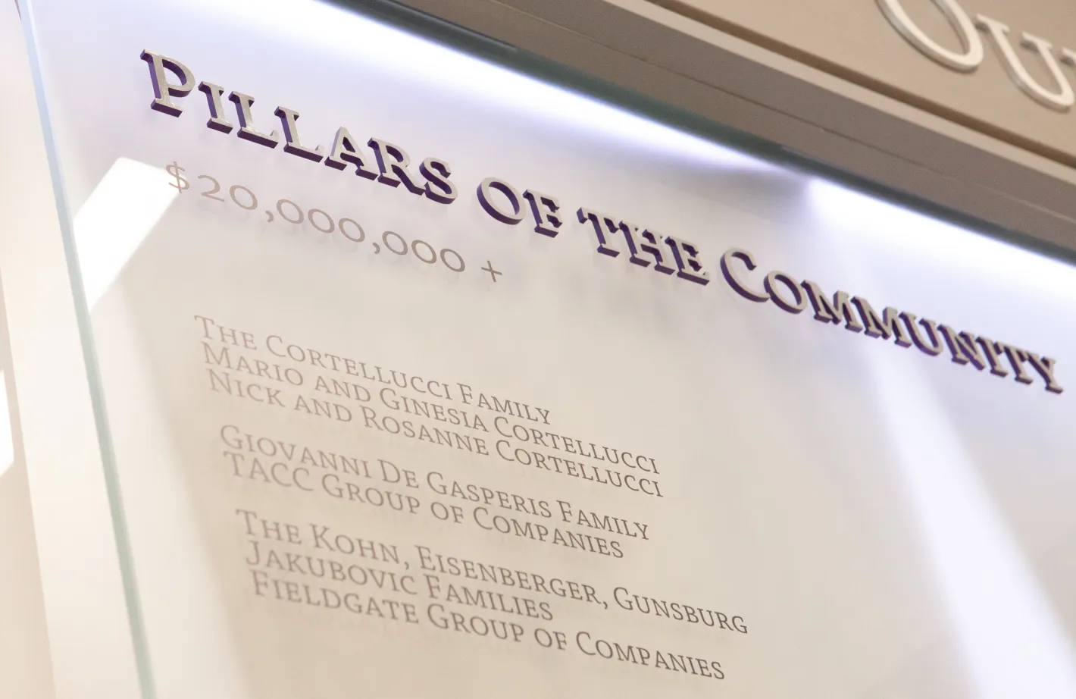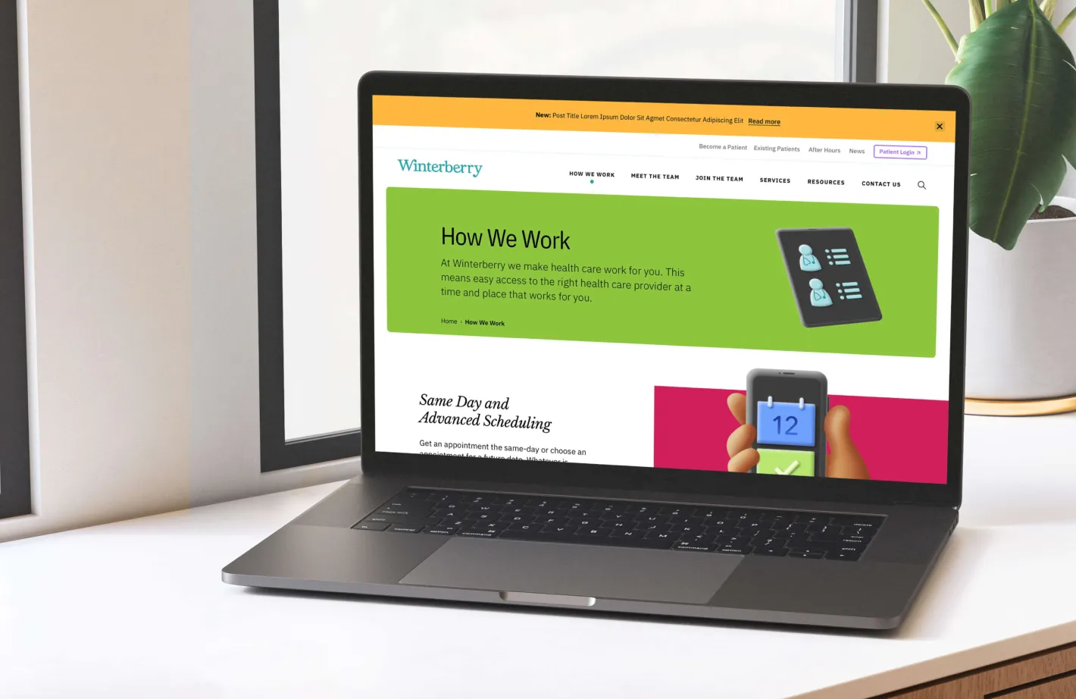CAMH
Toronto, ON- Signage
- Wayfinding
- Placemaking
- Masterplan
- Donor Recognition
- Illustration
Moving people through a holistic wayfinding approach
The Centre for Addiction and Mental Health (CAMH) is Canada’s largest mental health teaching hospital. CAMH drives innovative research, provides expert training to healthcare professionals, and advocates for social change. Working alongside Stantec and Acumen Visual Group, we developed a holistic wayfinding approach at CAMH’s Queen Street site to fully integrate two new CAMH campus buildings – Building B1 (McCain Complex Care & Recovery Building) and Building D1 (Crisis & Critical Care Building).
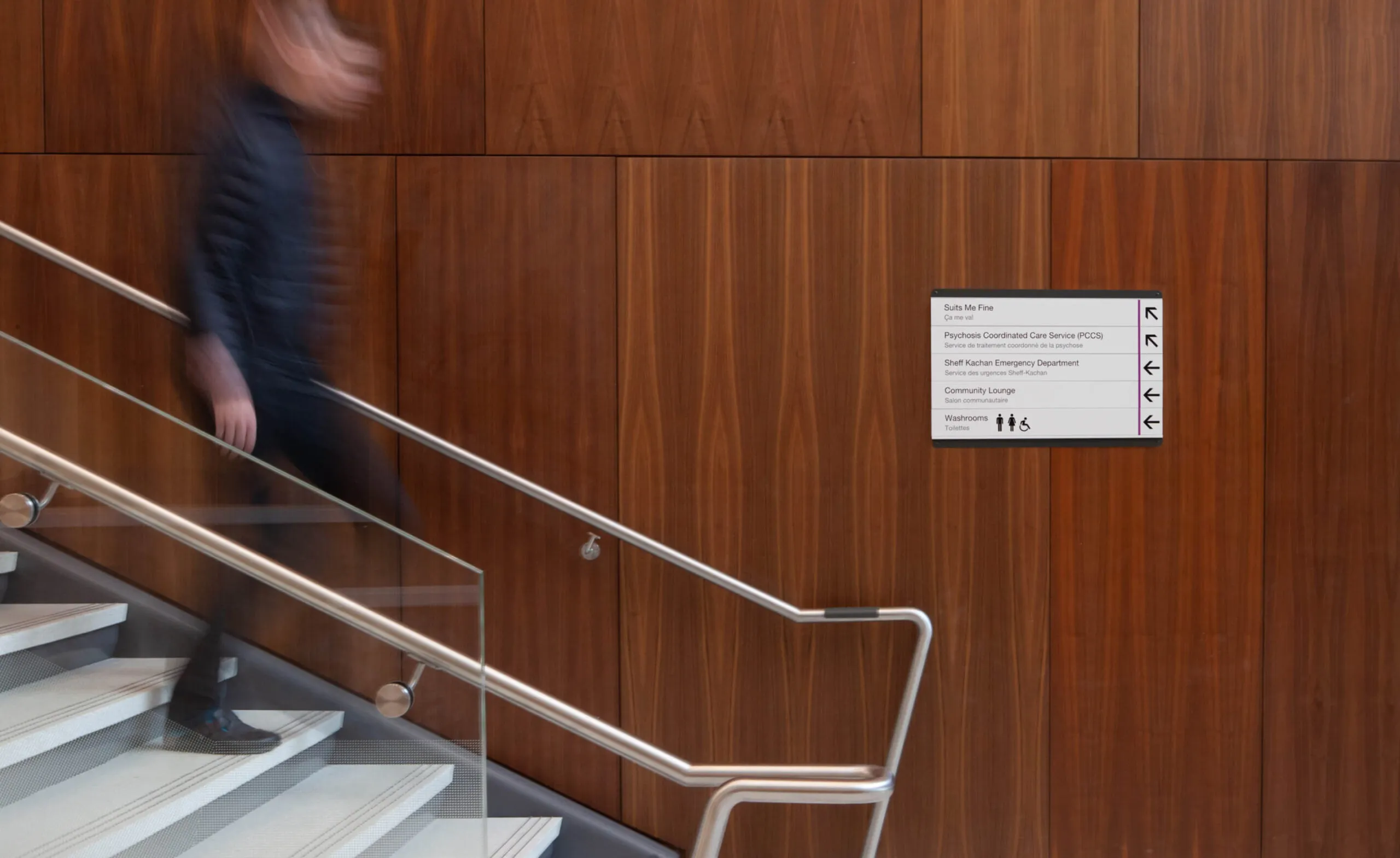
Creating a welcoming sense of belonging
The wayfinding program uses critical campus points to help patients, workers and visitors reach their intended destinations safely and with clarity throughout the day. Signage recognizing the generous donors and their contributions is celebrated proudly in the newly built Crisis & Critical Care and McCain Complex Care & Recovery buildings.
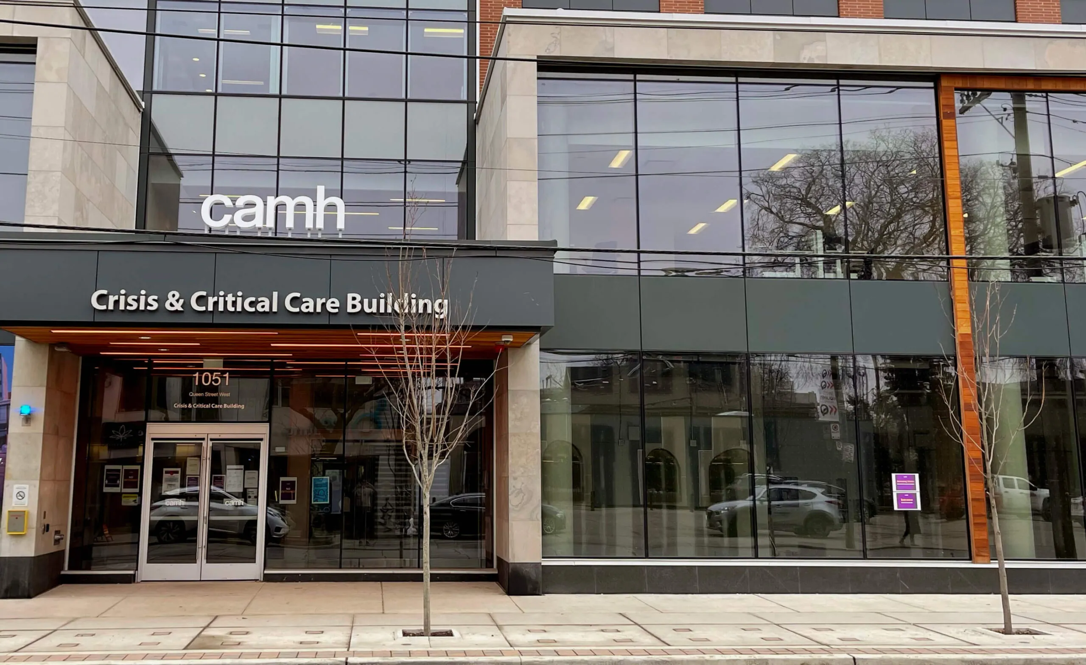
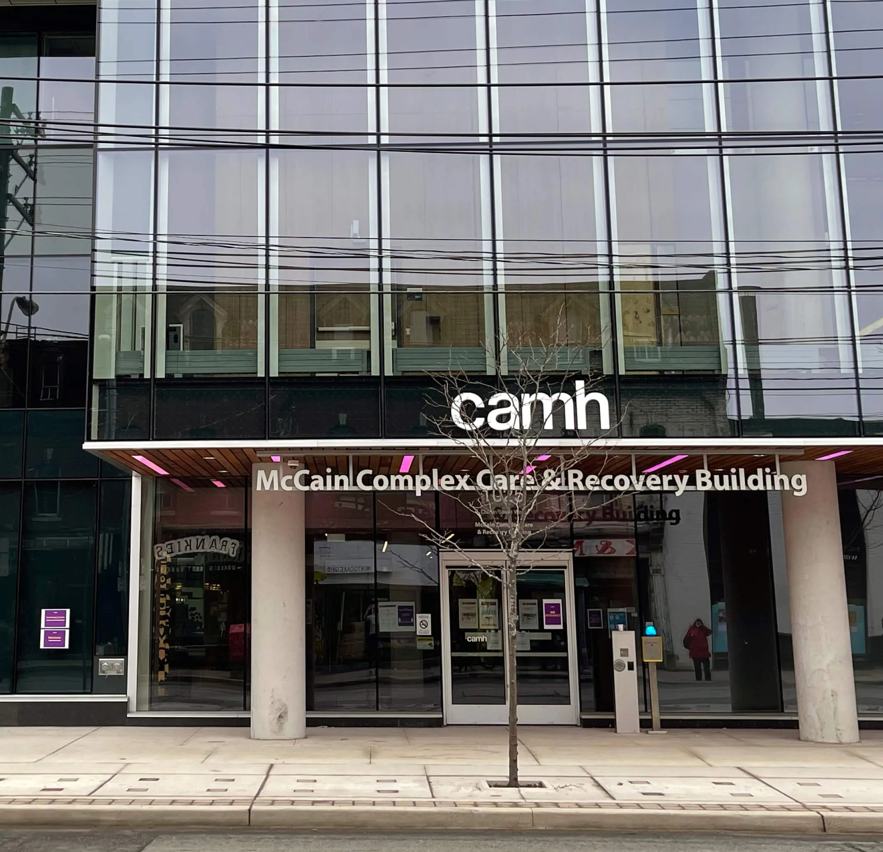
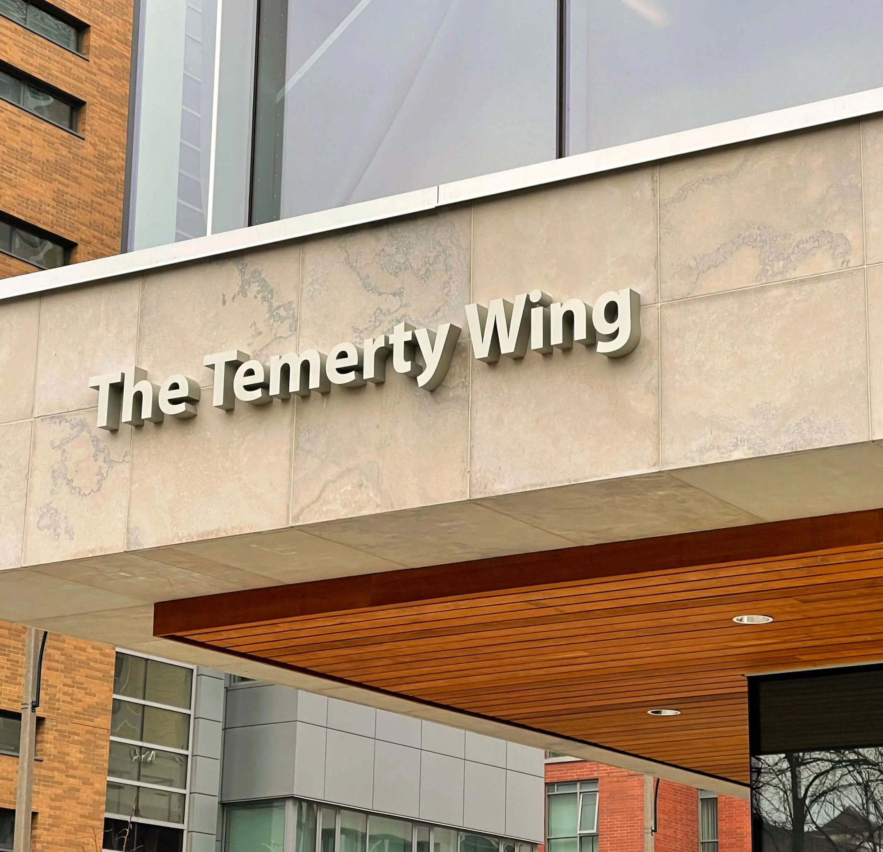
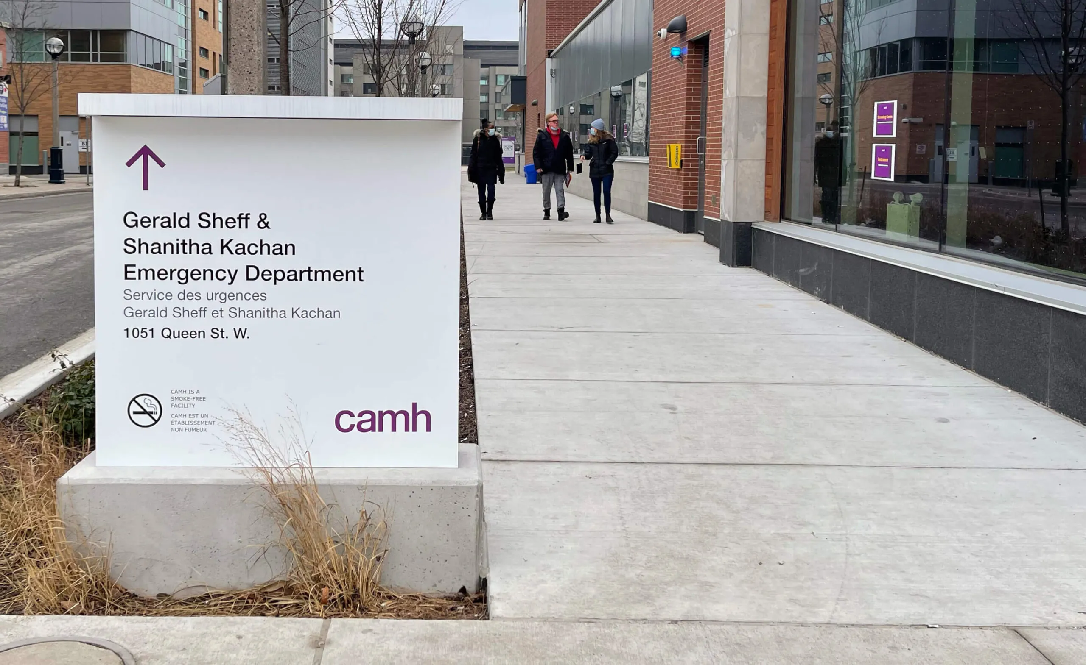
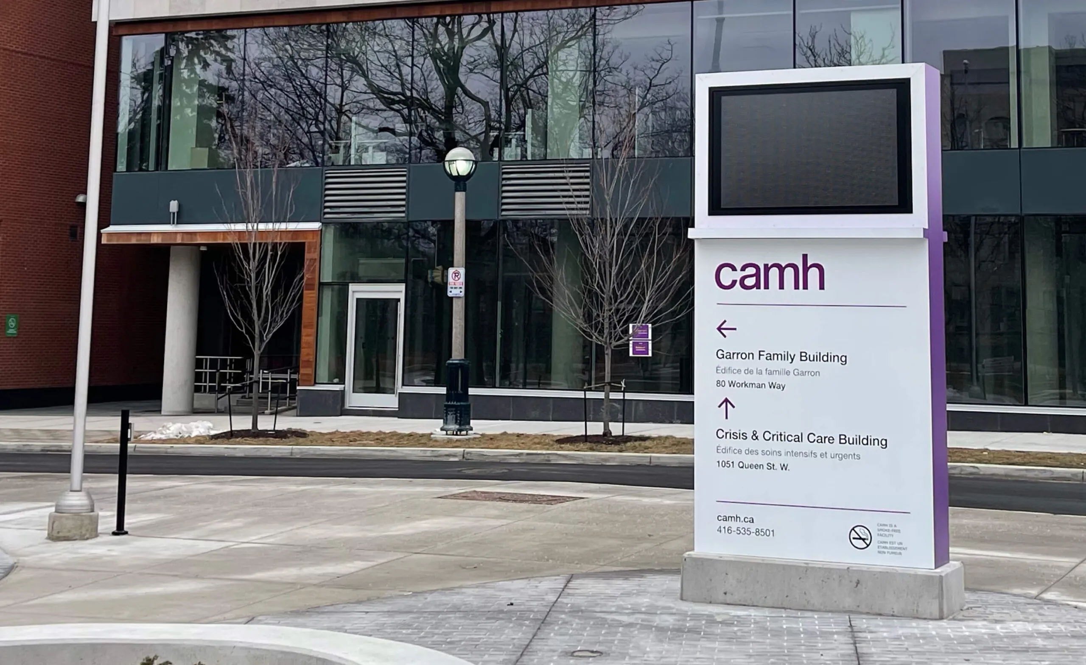
Improving the movement and flow of people in the space
The interior signage program for the new CAMH campus buildings improves the flow and movement of people throughout the space, as patients, visitors and staff have the tools they require to self-navigate the buildings. The signage welcomes the community and encourages people to utilize the building’s many resources.

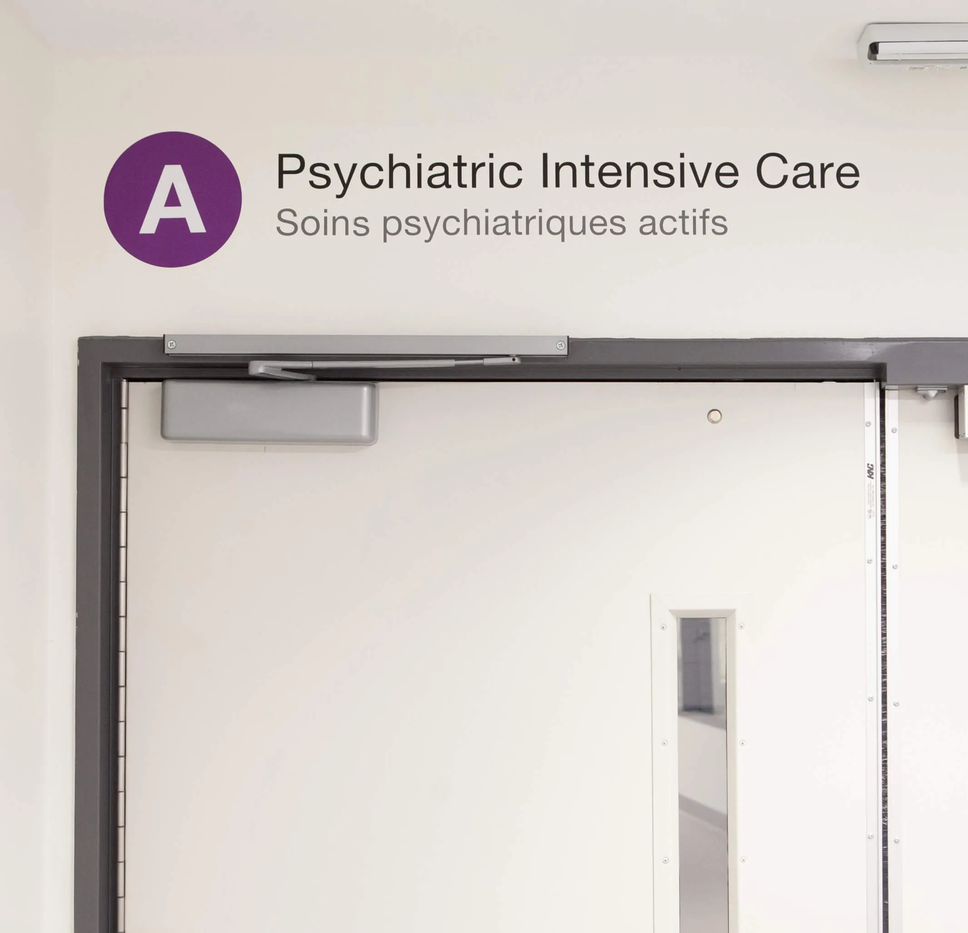
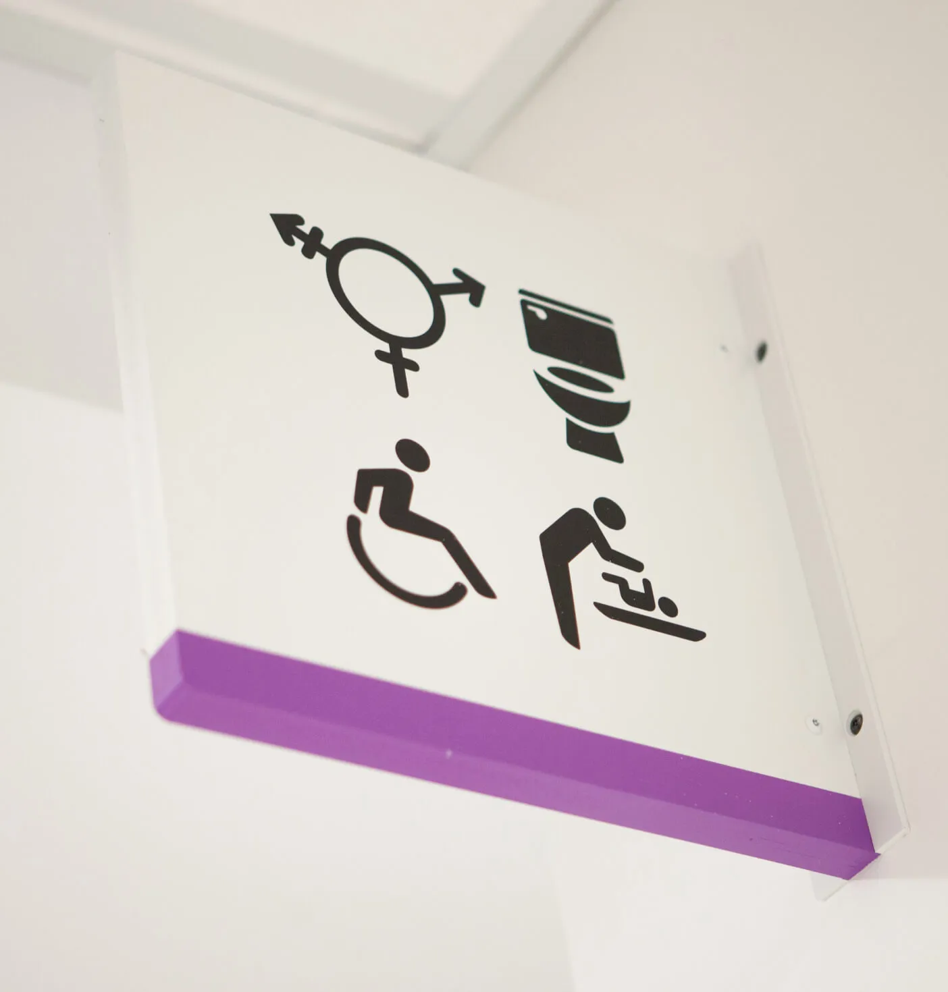
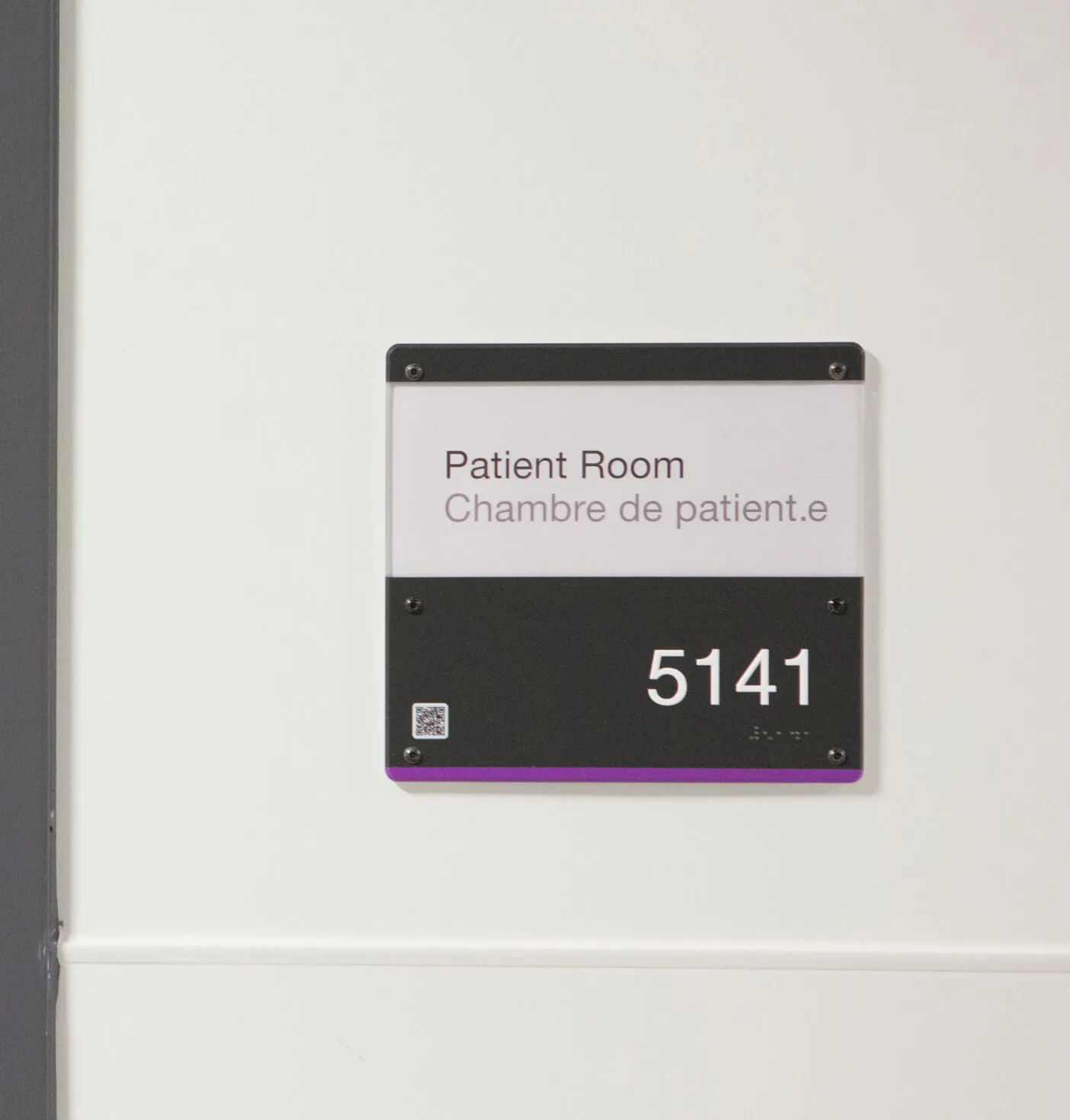
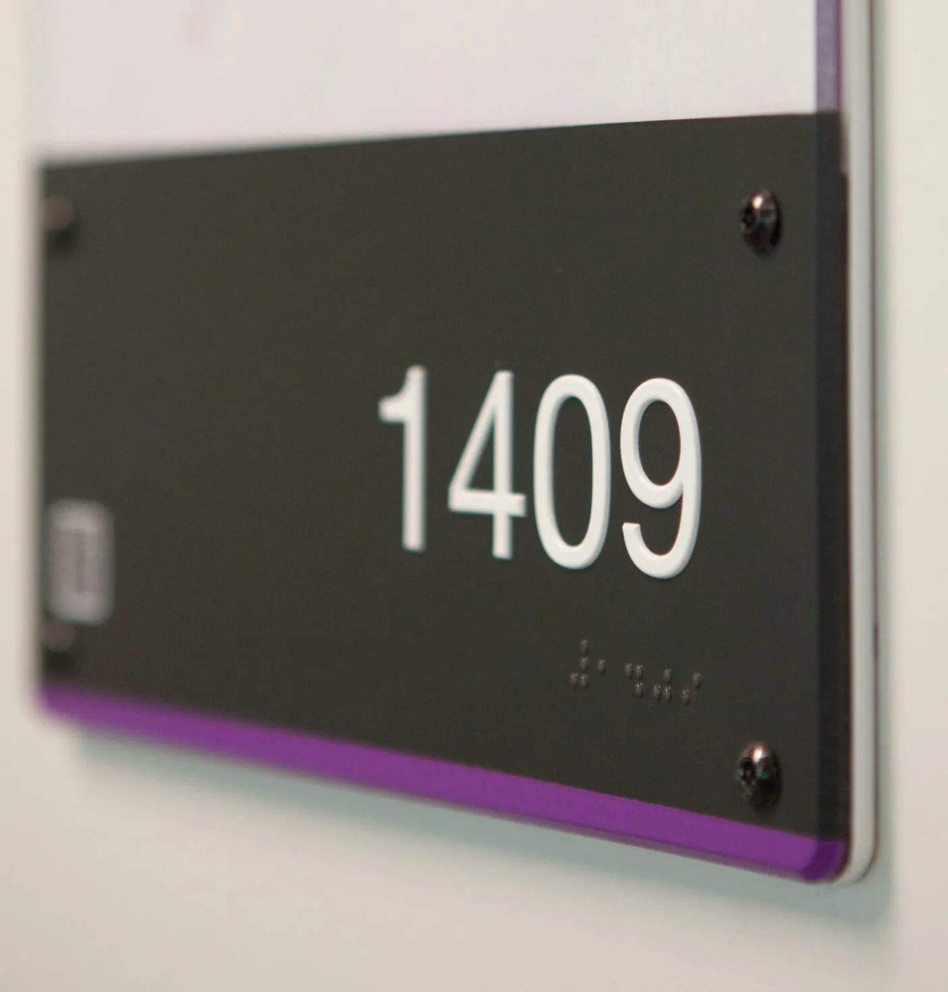
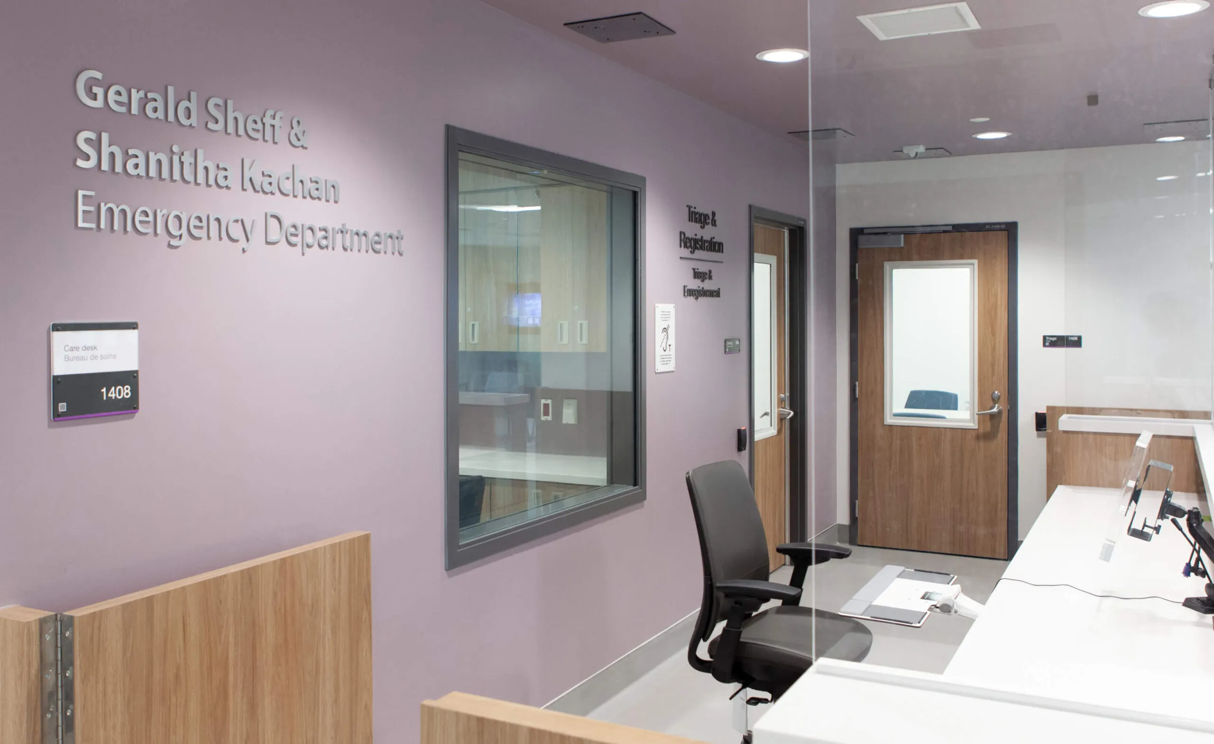
Hand-drawn expressions depicting the people of CAMH
Vibrant murals featuring hand-drawn characters accompanied the written words of donors at the Ossington and Queen Street Campus. A wall for each department – representing the patients, the caregivers and the staff at CAMH – was thoughtfully designed and placed the patient’s unique journey at the forefront of one’s experience.
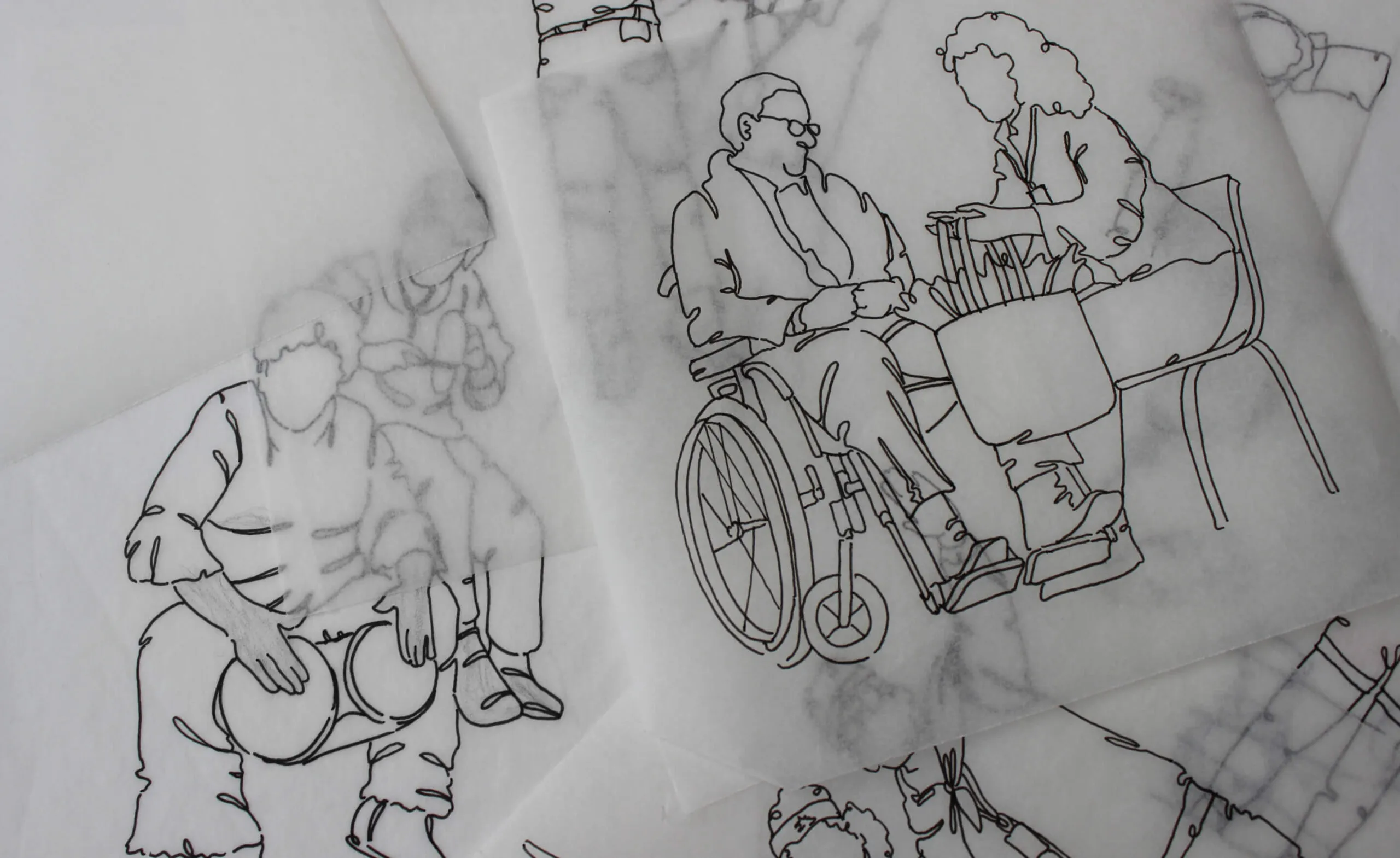
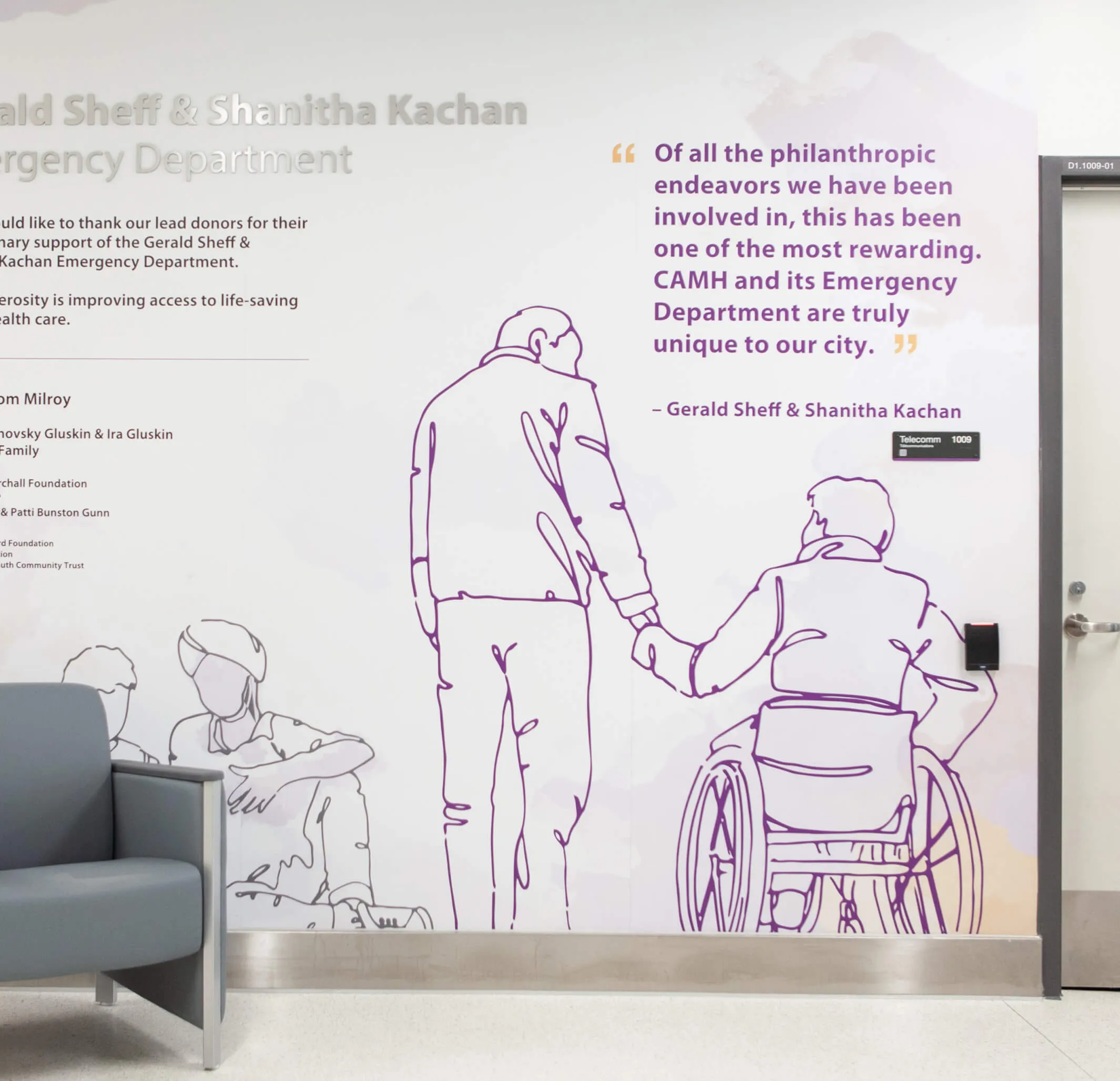
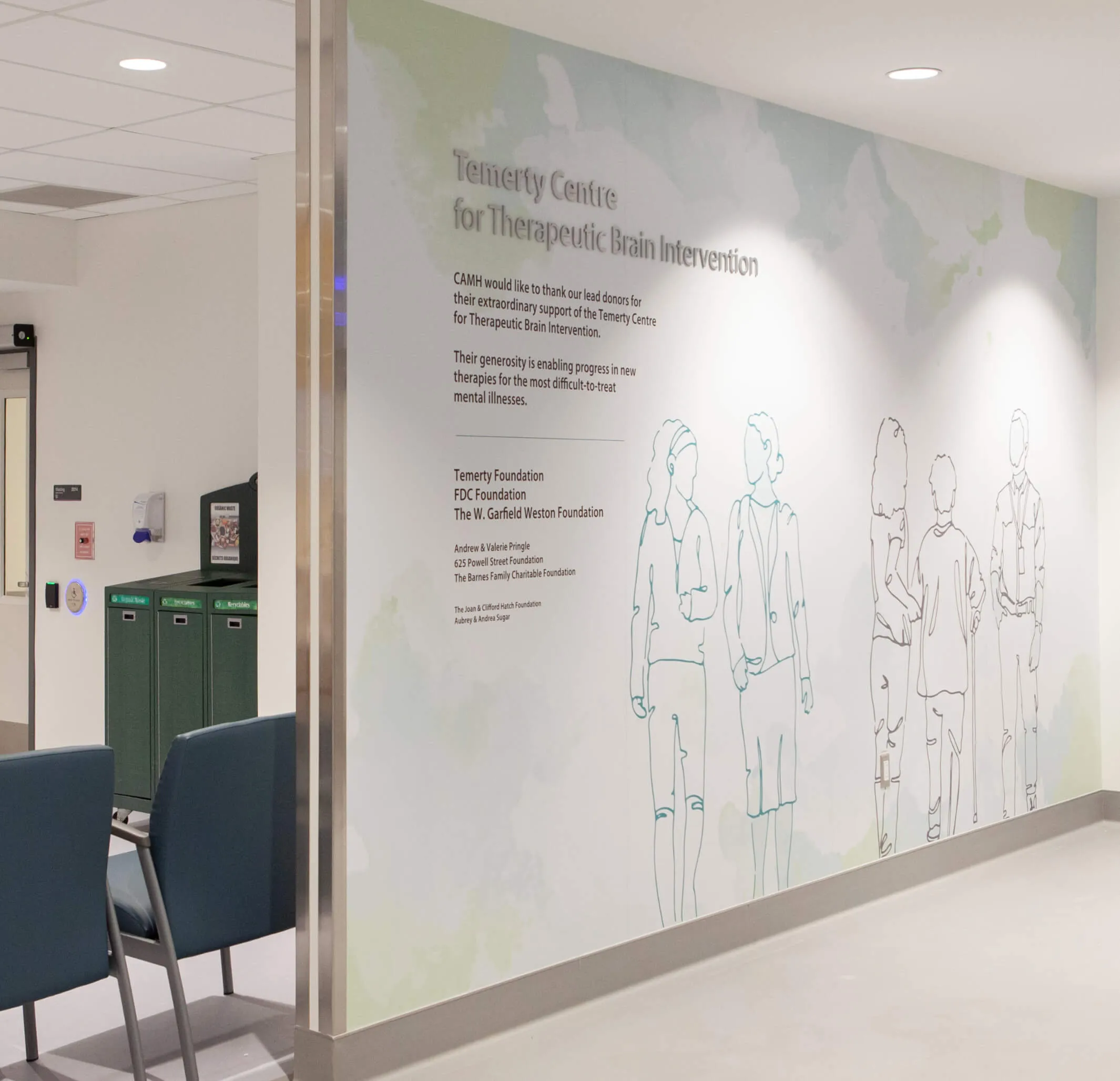
- $685M project value
- 600K sq. ft. campus
- 235 beds
