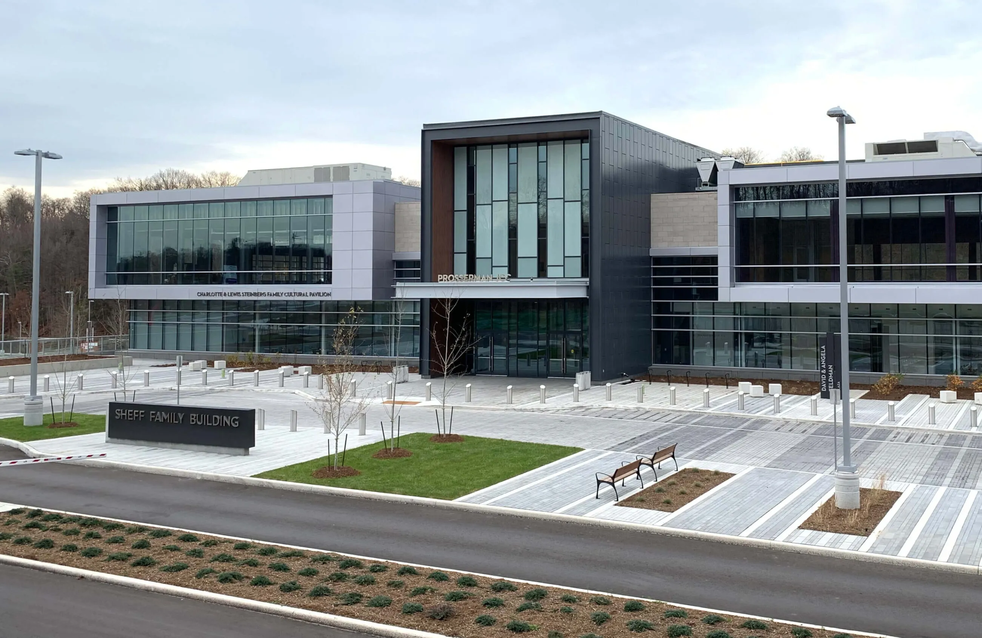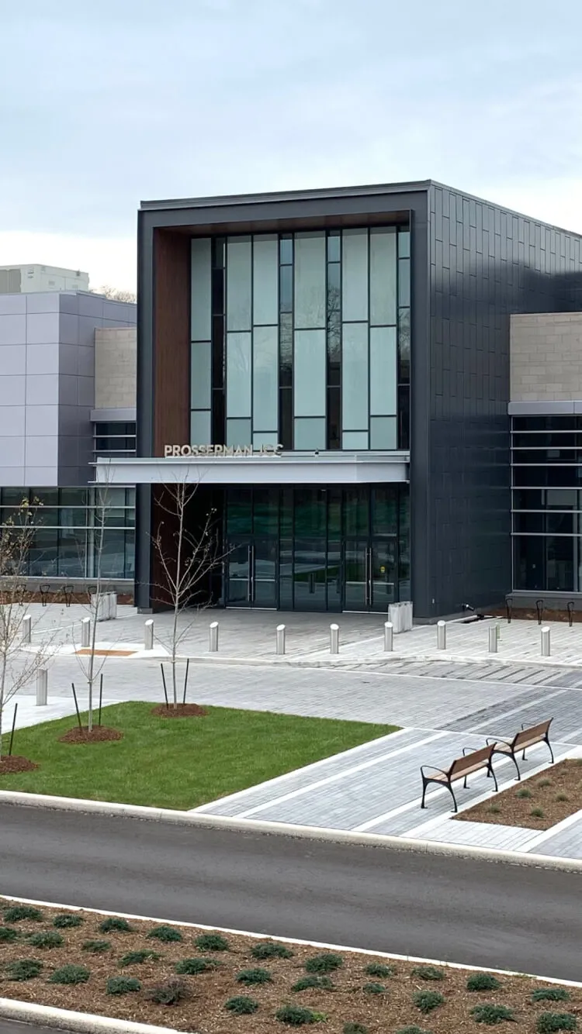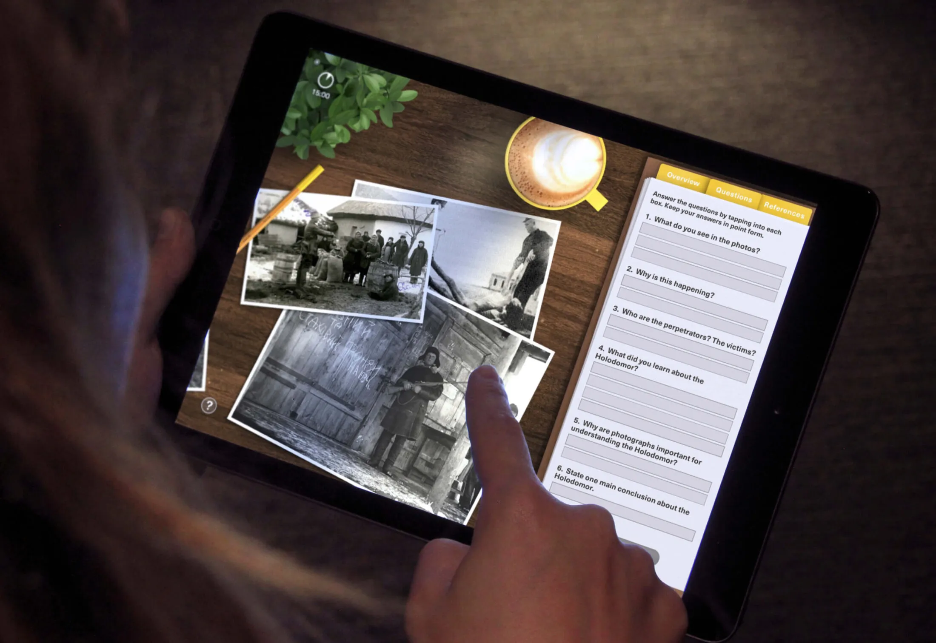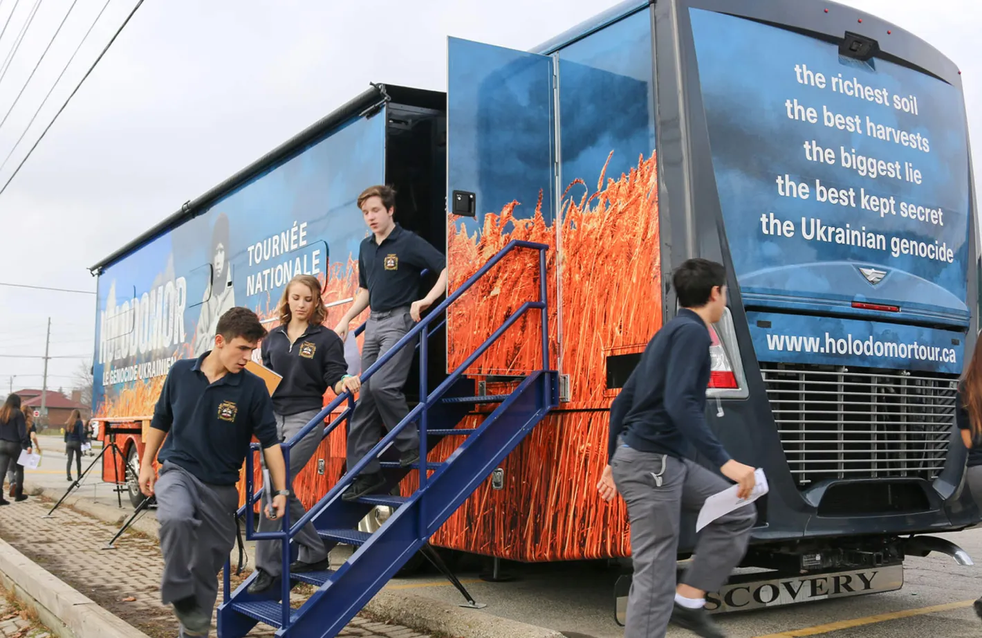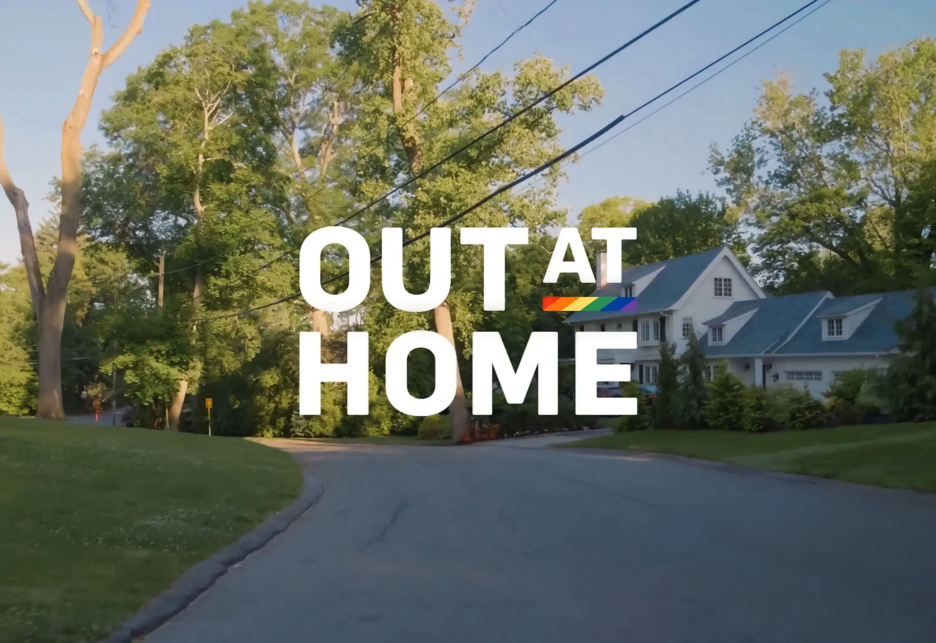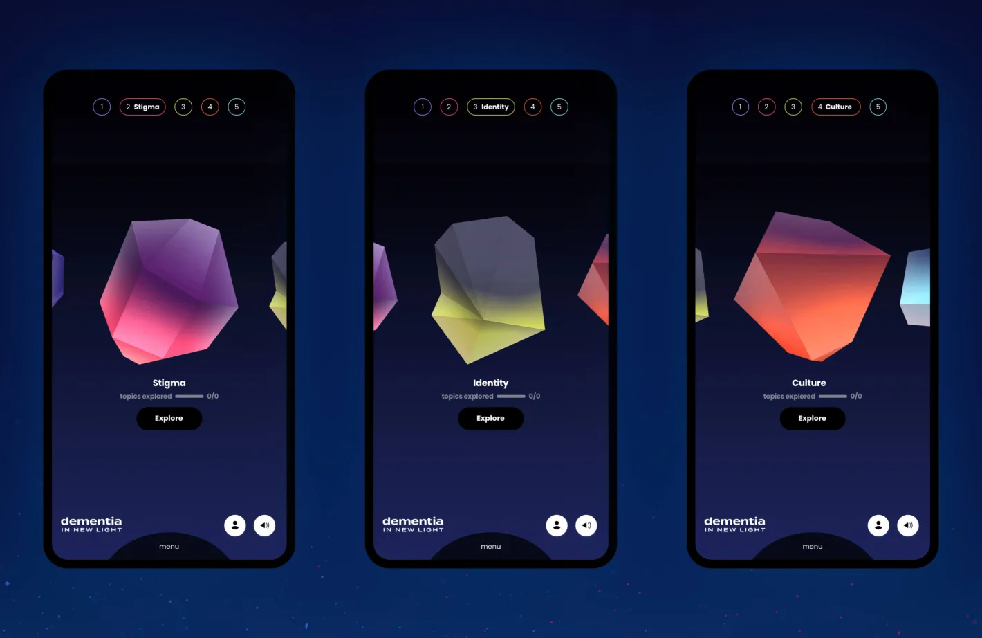UJA Federation
Toronto, ON- Signage
- Wayfinding
- Masterplan
- Donor Recognition
- Placemaking
Strengthening the connections within a community
Nestled in the natural beauty of the West Don Parklands, the UJA Federation’s Sherman campus is a unique multiplex hub that provides an essential cultural link for Toronto’s Jewish community and features state-of-the-art sports, youth, educational and family programming. The phase II development mission is to expand the facility offerings and enrich the connection for all members of the UJA family.
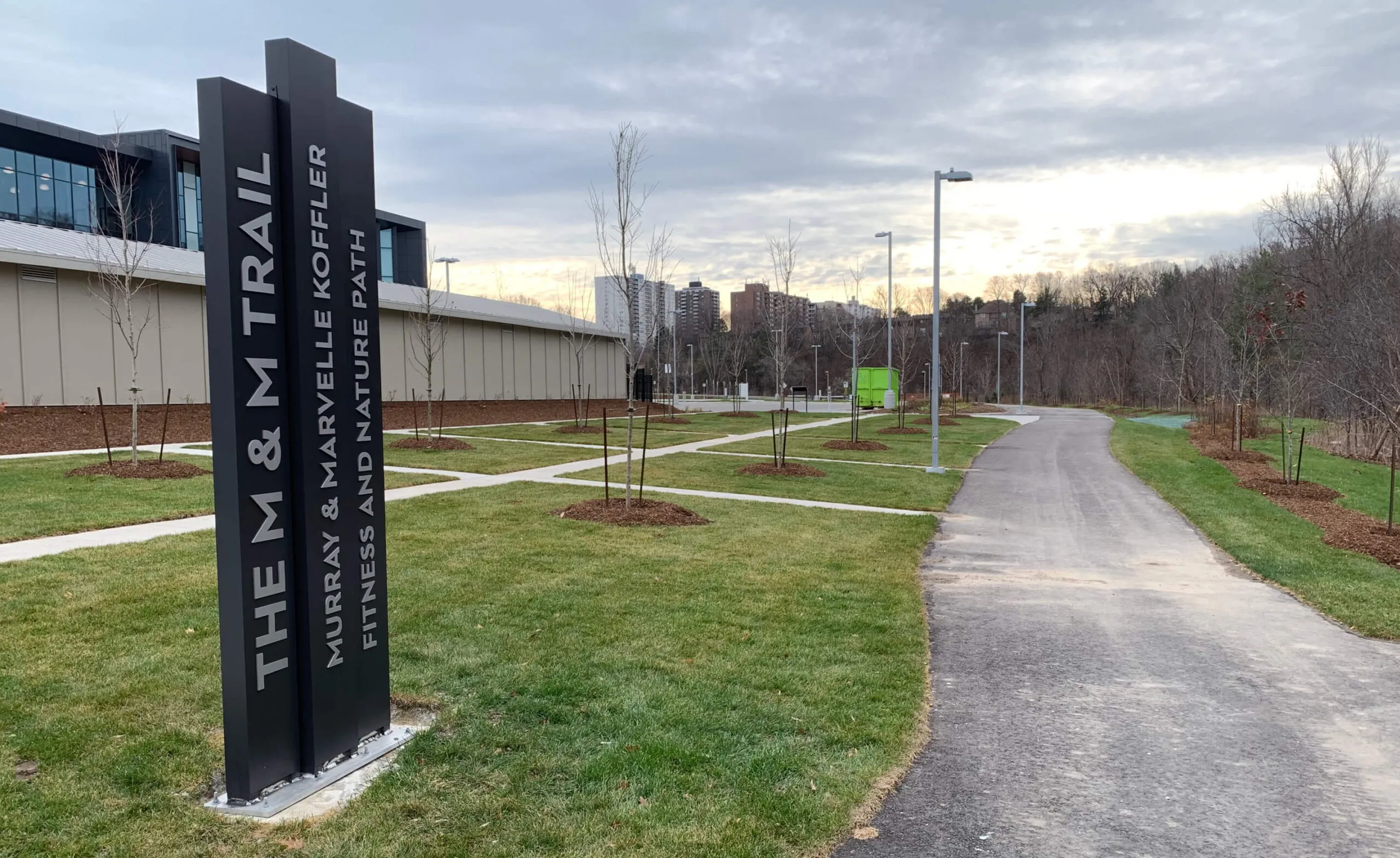
A vibrant and thriving community hub
UJA Federation approached Forge Media + Design to plan, design, and implement a wayfinding system for the newly planned Sheff Family Building. Our design challenge was to create a harmonious experience amongst neighbouring buildings while integrating new signage and donor recognition for the campus, building exterior and interior.
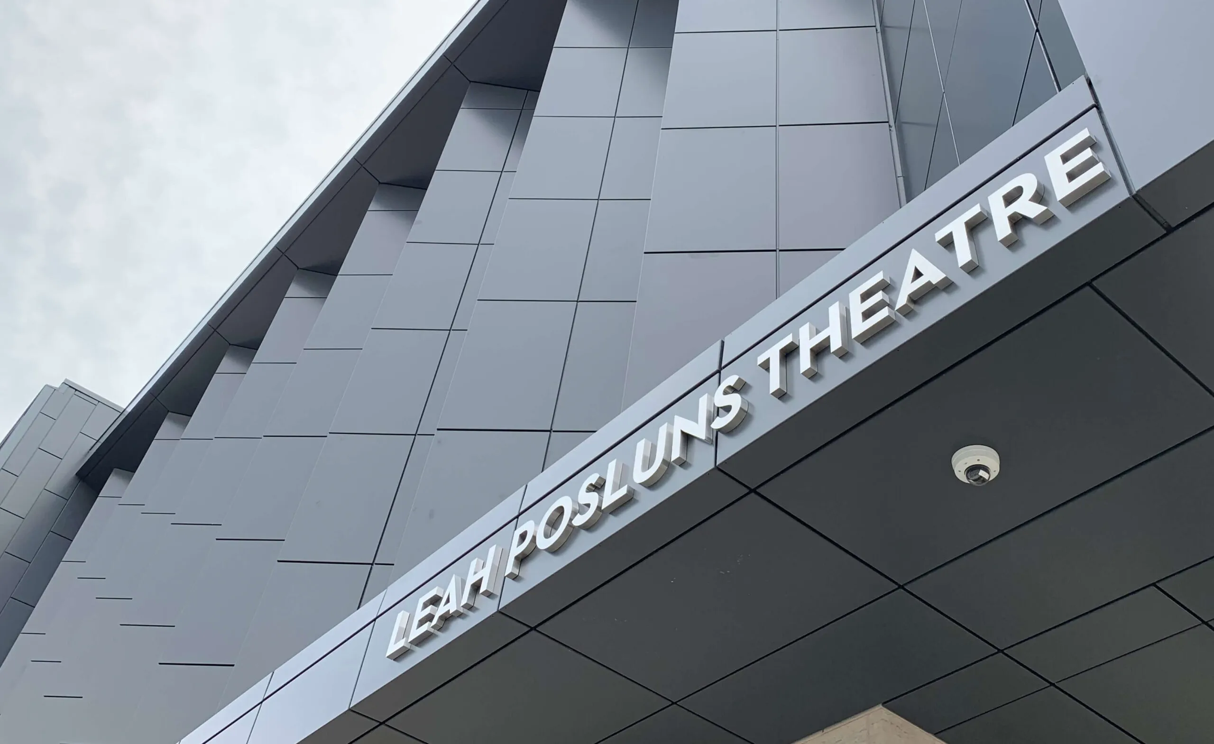
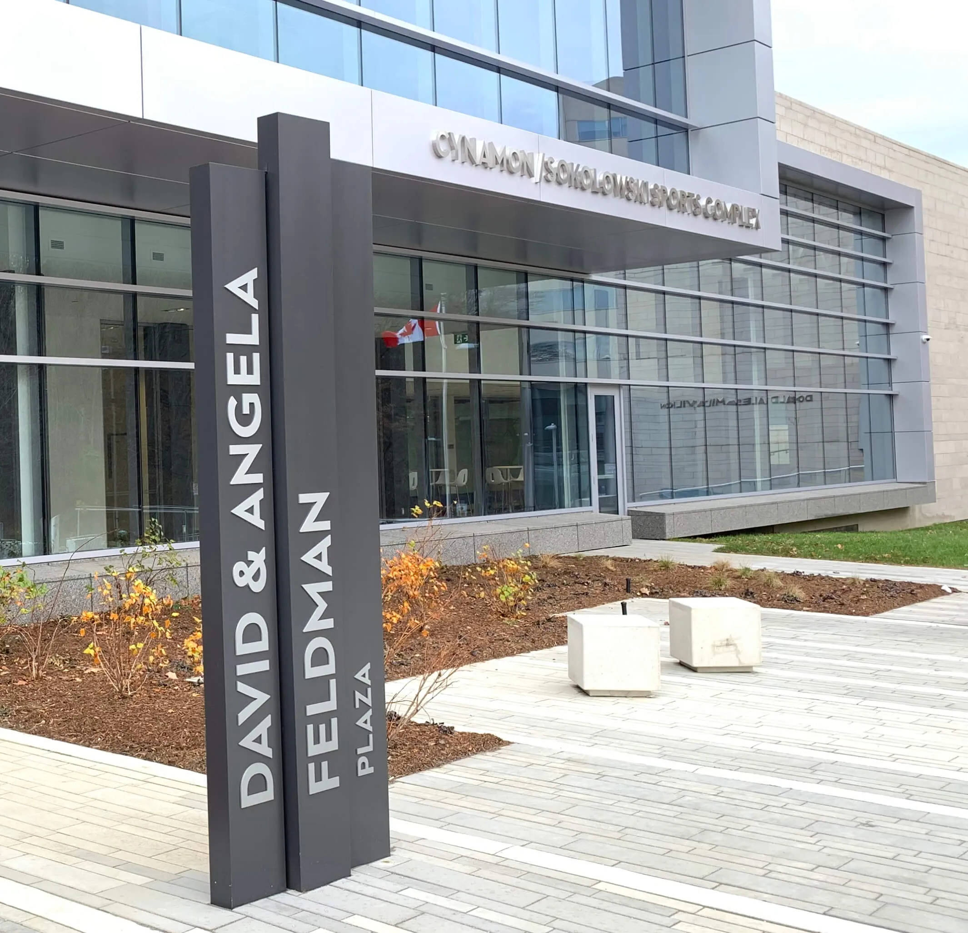
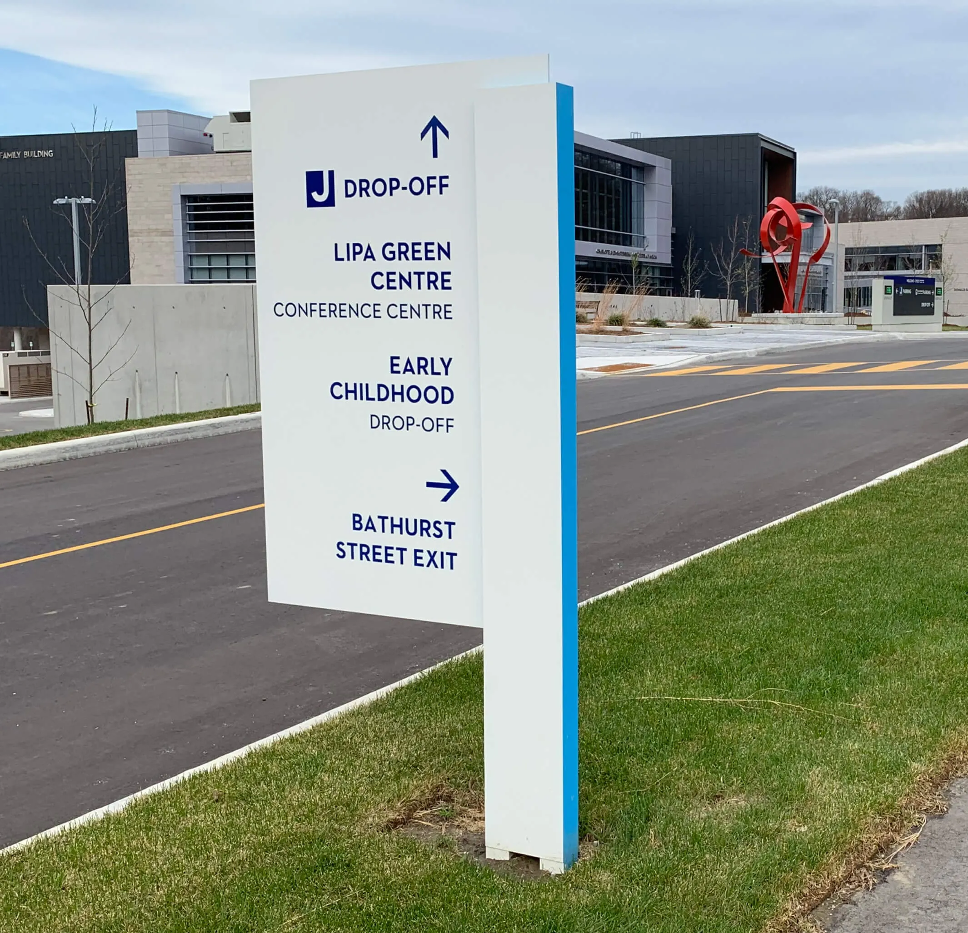
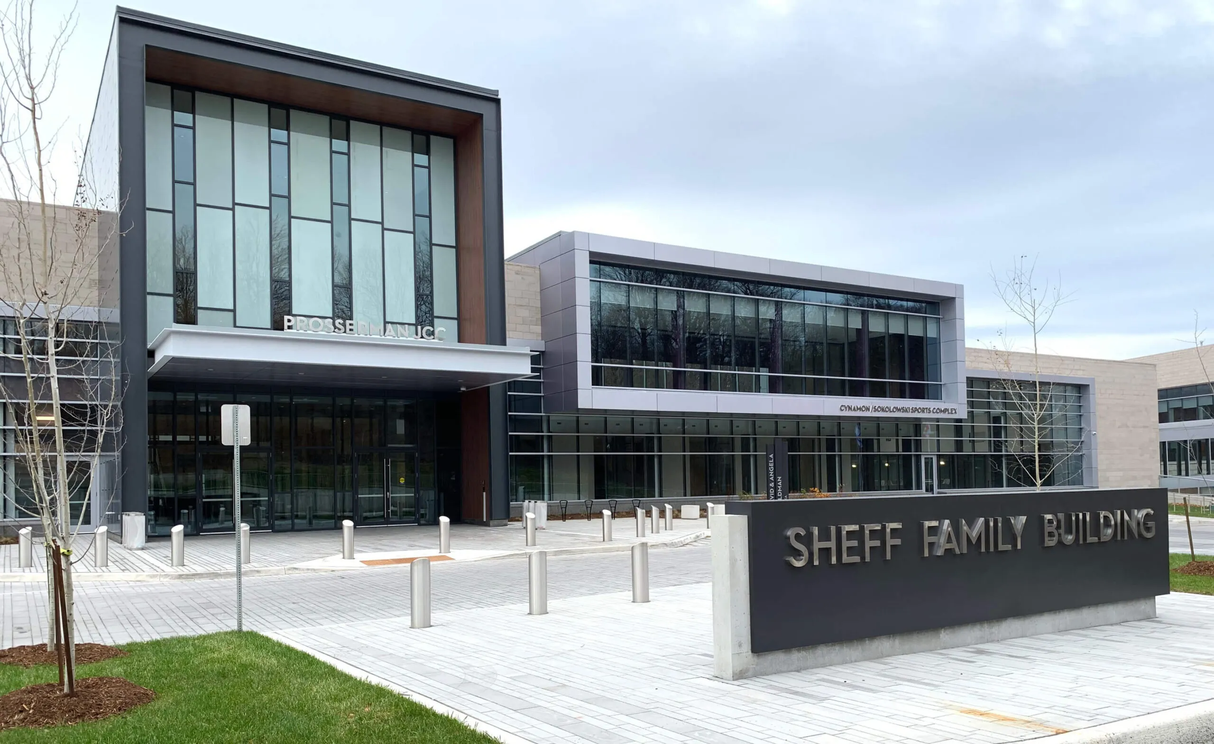
Understanding the diverse legacy
Cultural sensitivity and accessibility were critical factors to the development of the project. Working within specific budget constraints, Forge engaged with key stakeholders to understand the diverse typology of guests and visitors. The result is not only an intuitive system that liberates the act of mobility and access but also one that provides moments of connection, pride of place and a shared vision for the future.
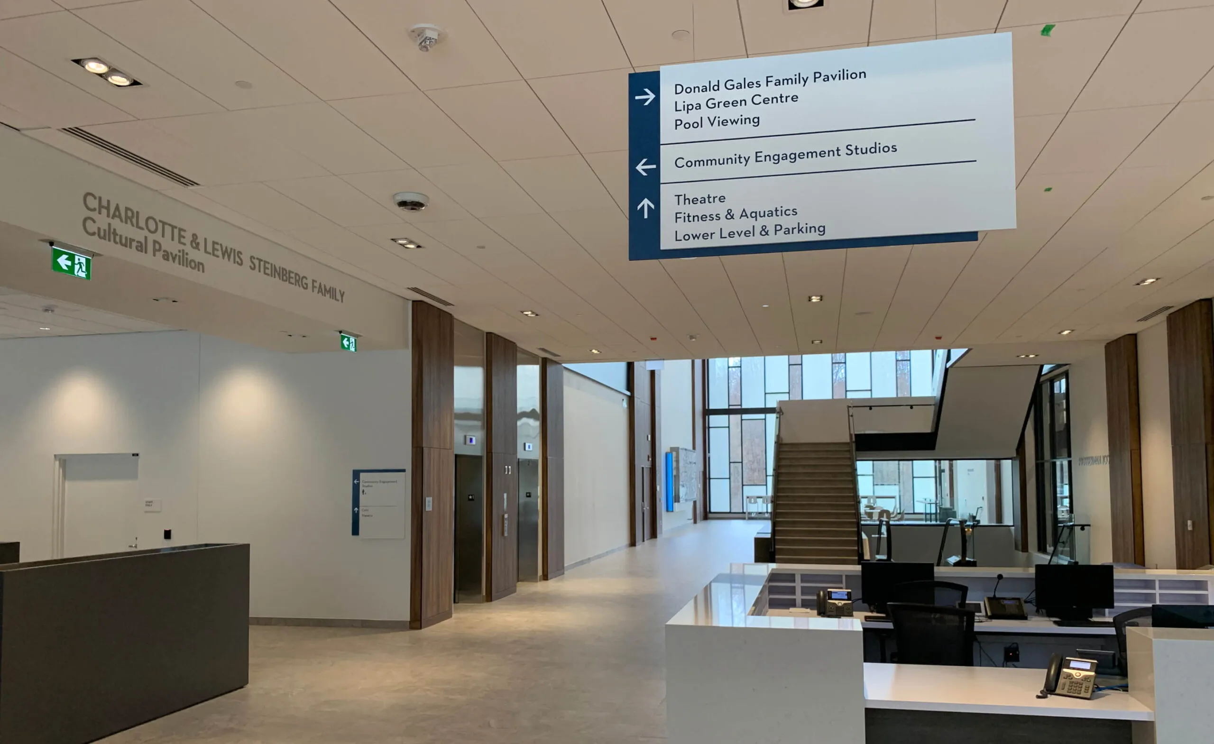
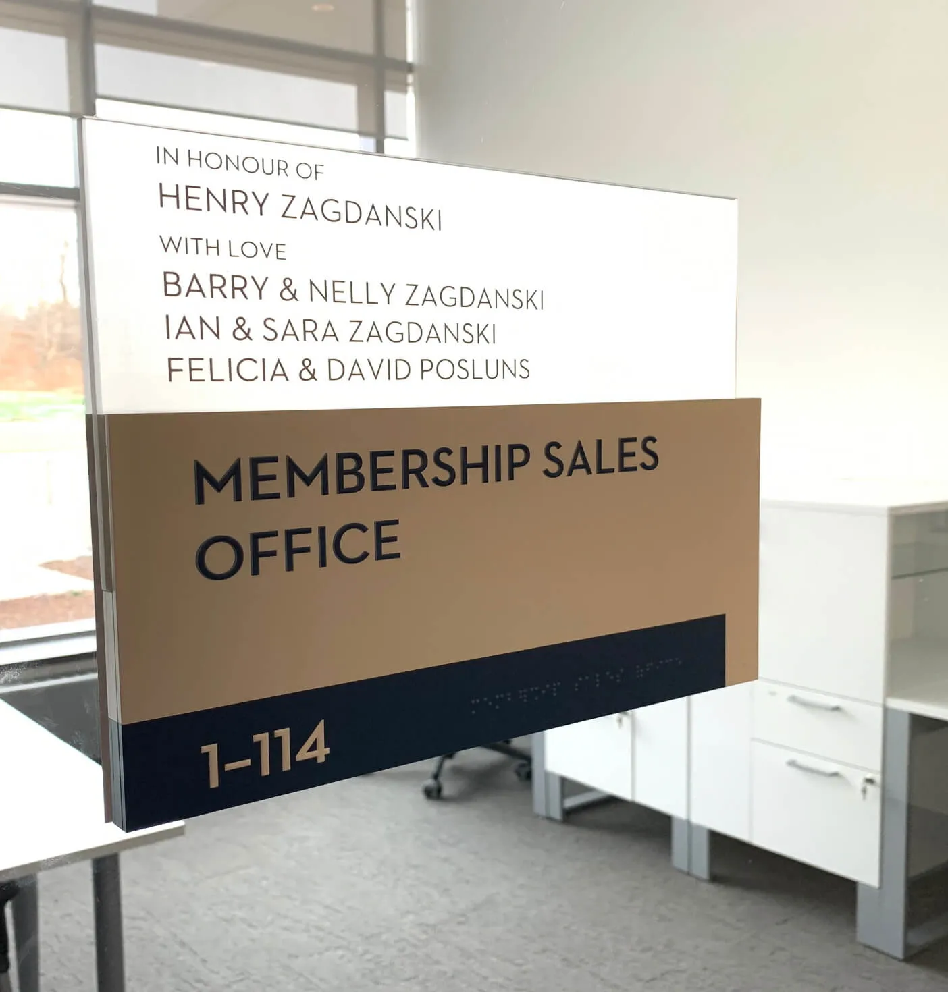
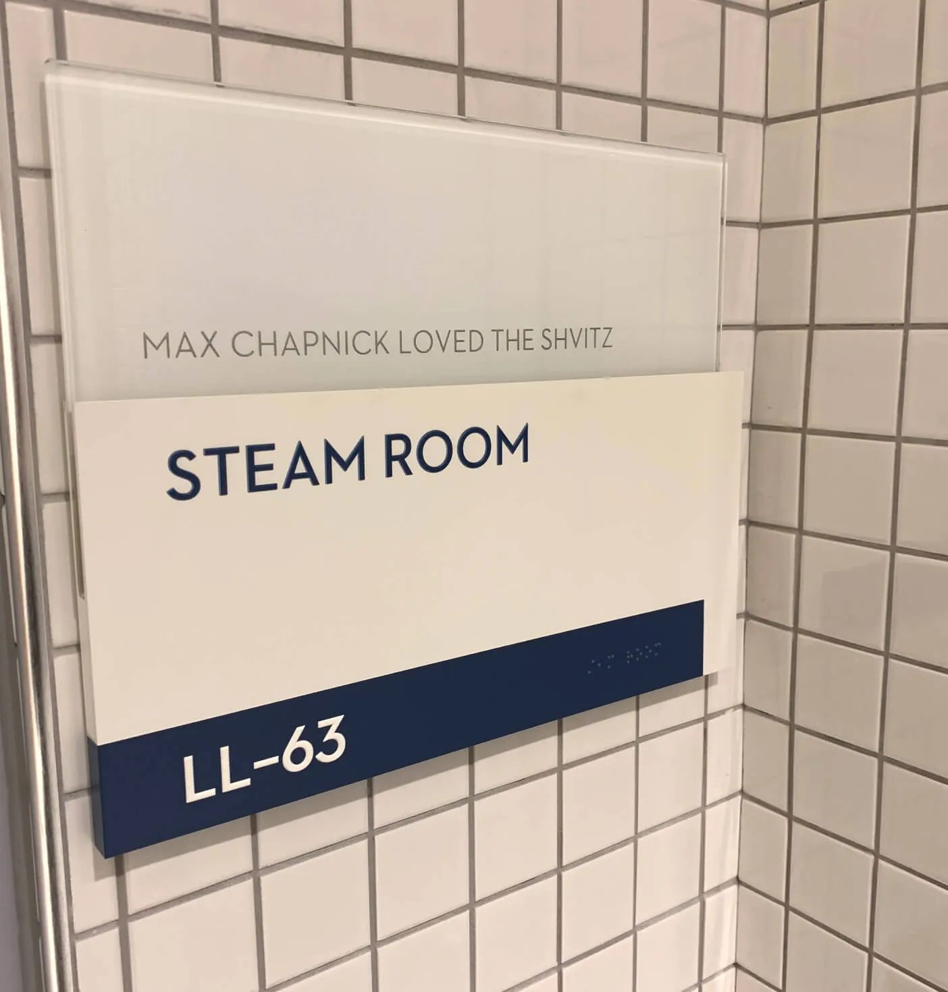
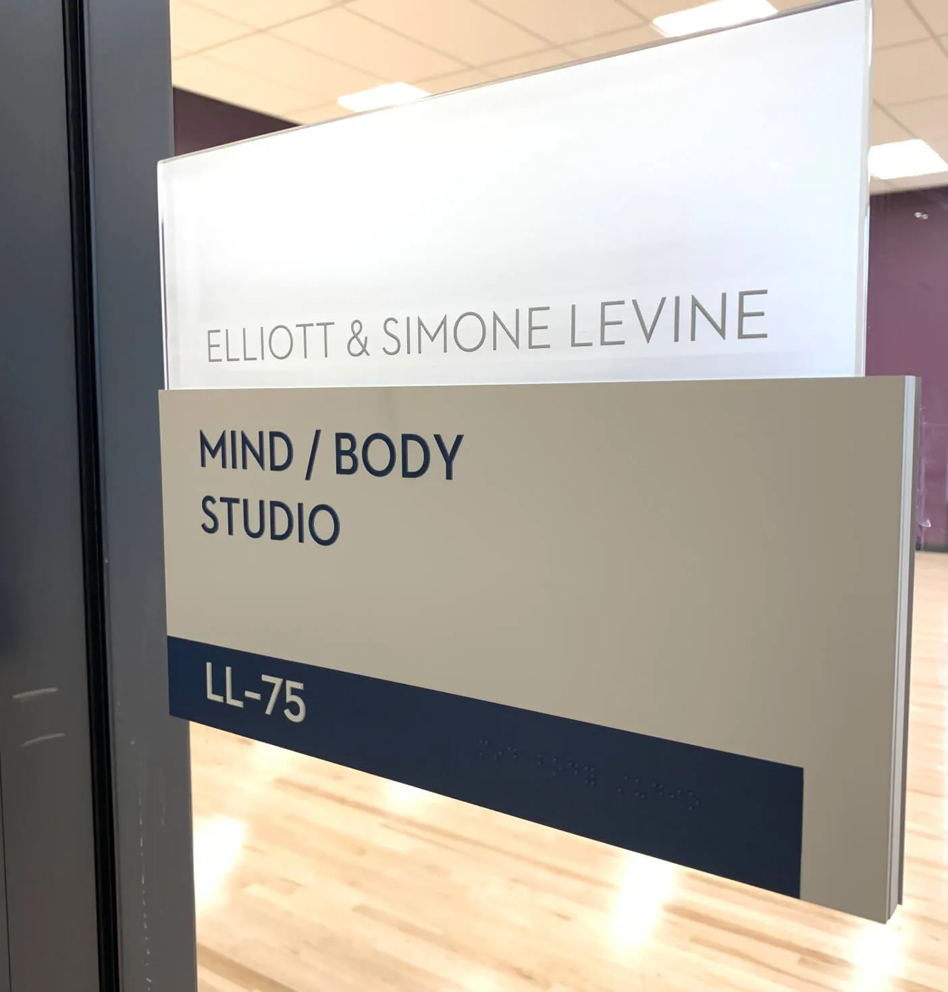
- 106K sq. ft. campus
